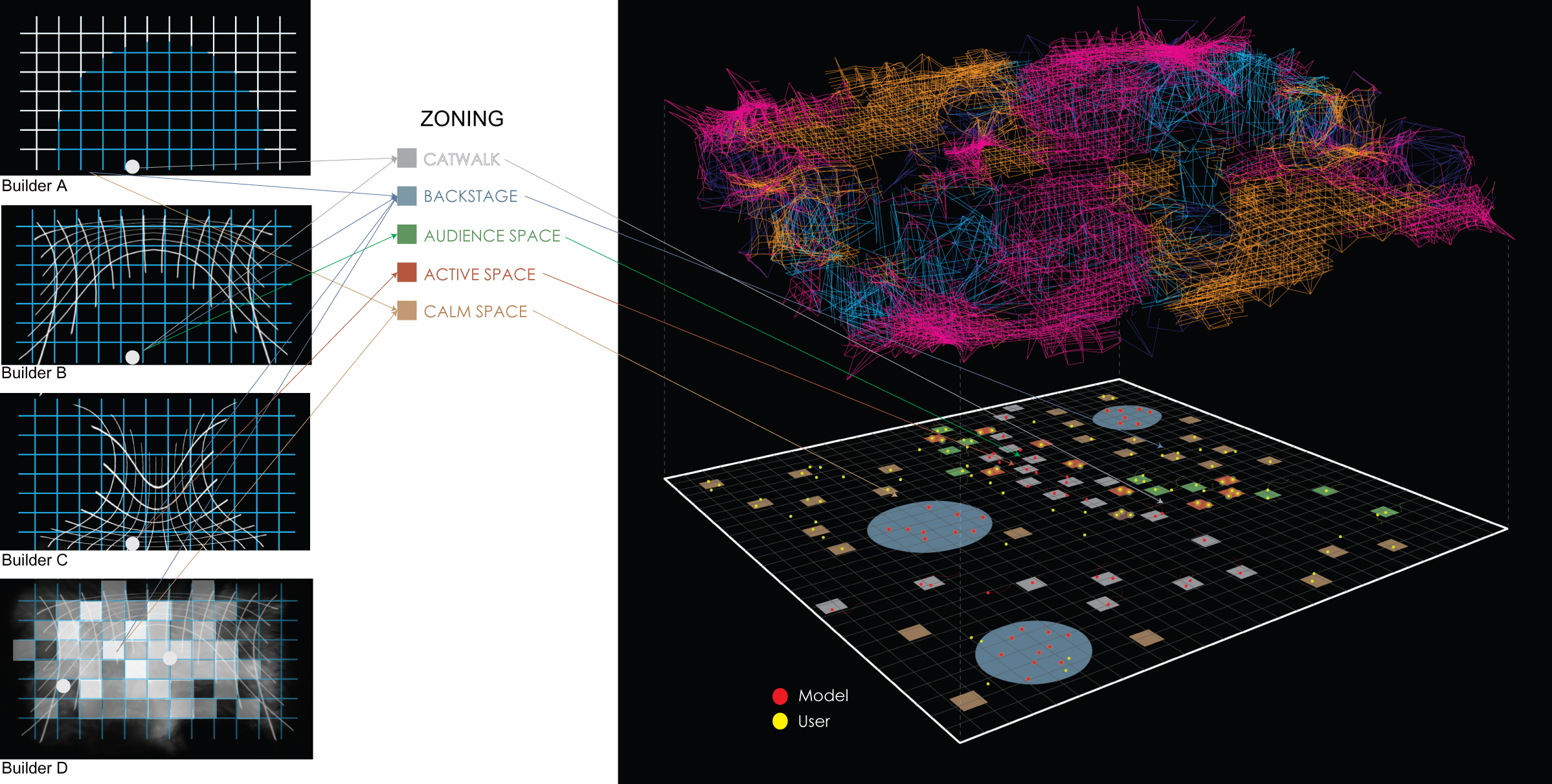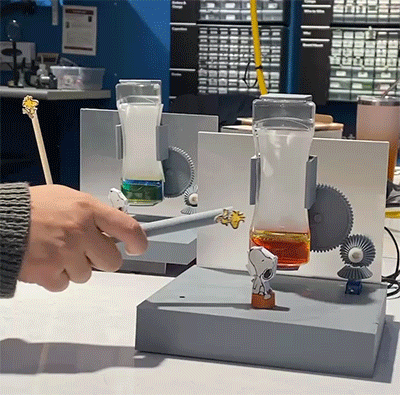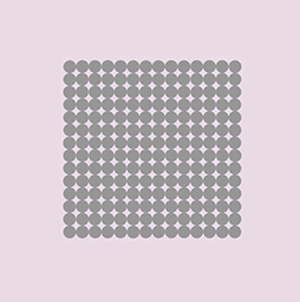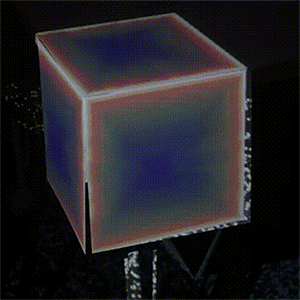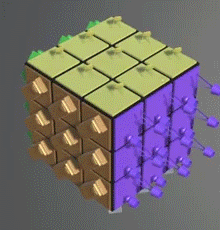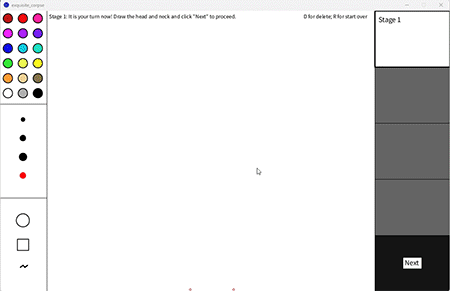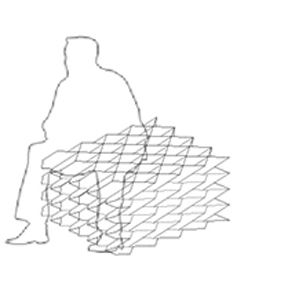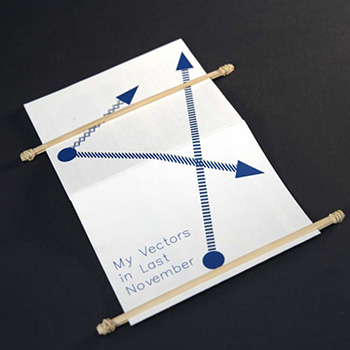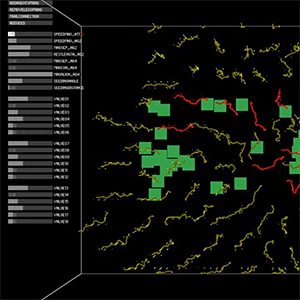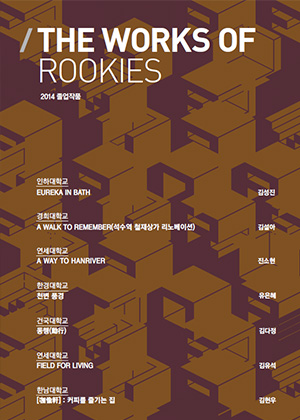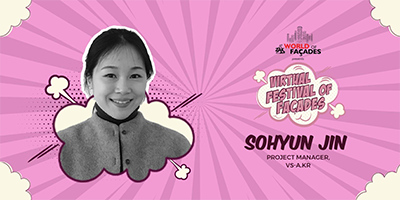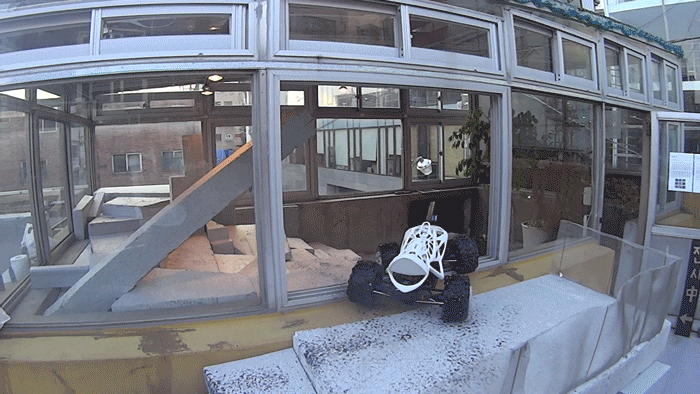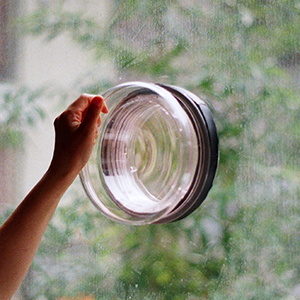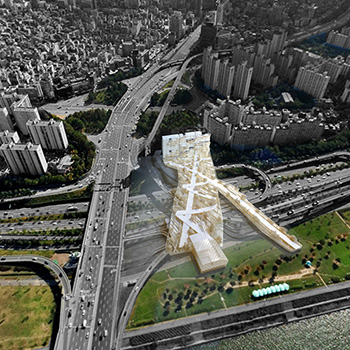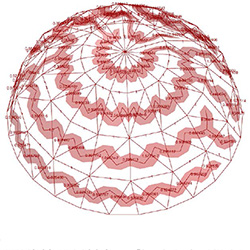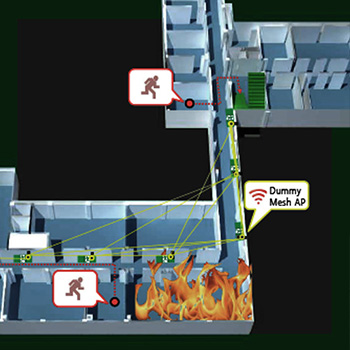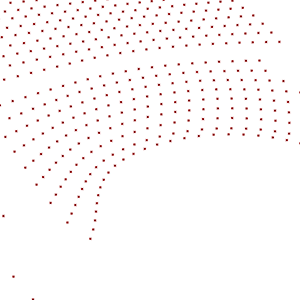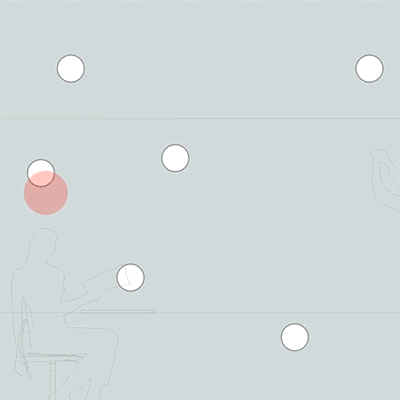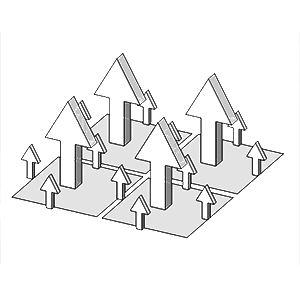Virtual Actuality
Narrative Boid Scripting Design2012
Process learning workshop
@Yonsei University
Participant
in the motion graphic team with 2 members
Tutor: Sommen Hahm
Collaboration(Total 16):
; Jina Lee, Seung-A Choi
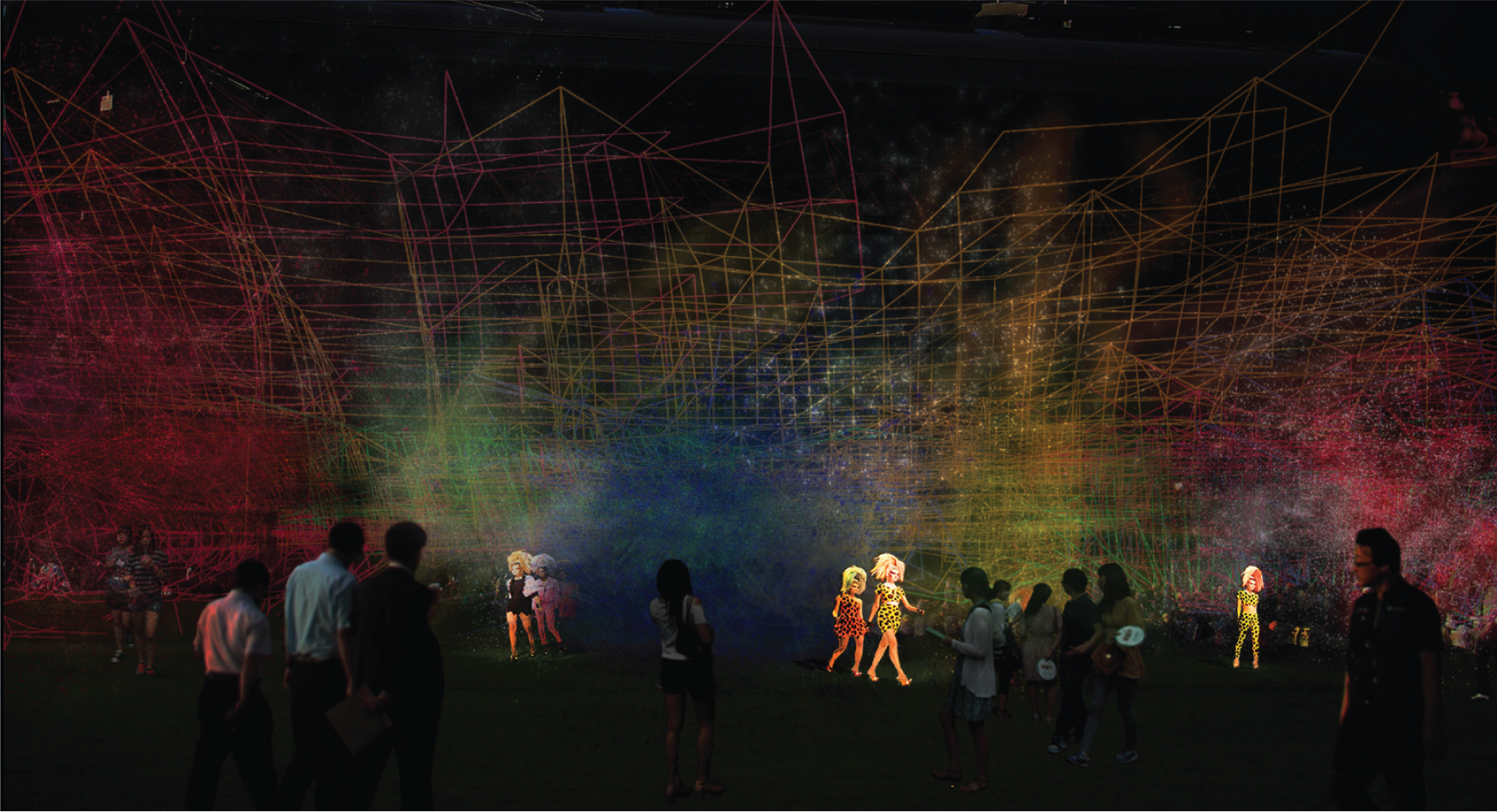
@Image created by Seung-A Choi
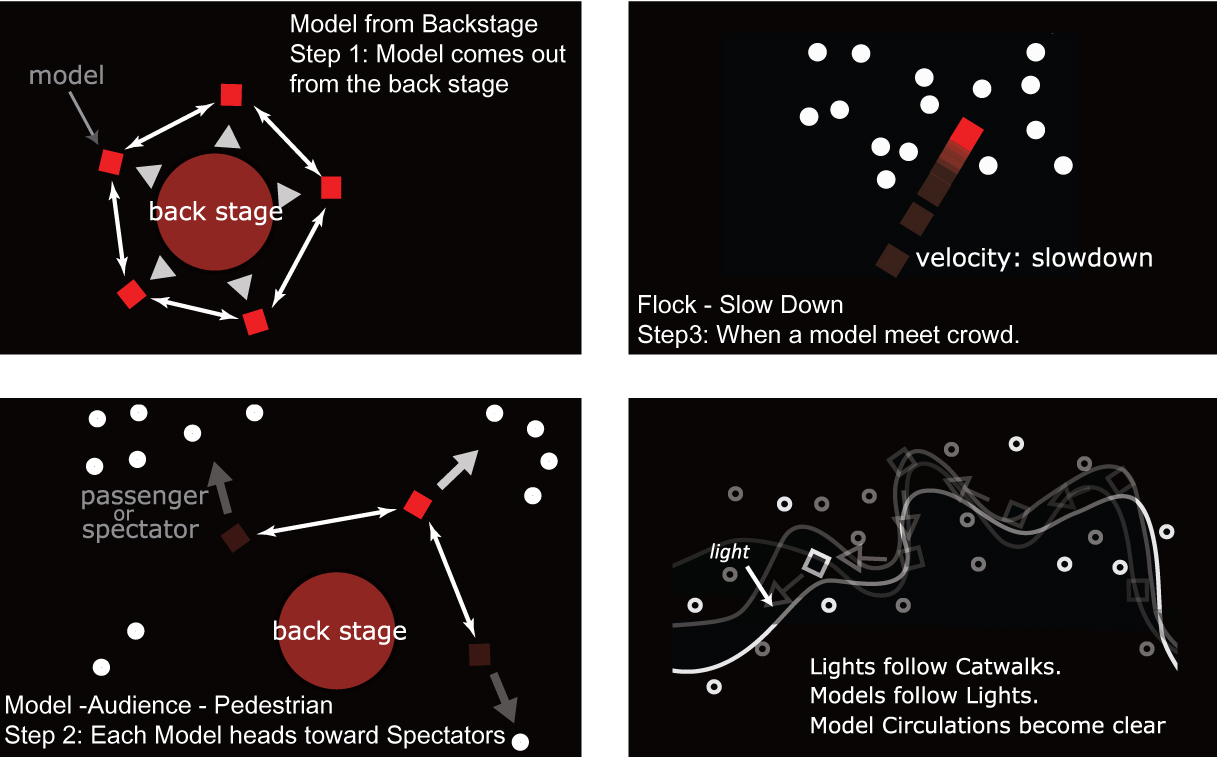
Each builder’s behavior
The workshop was about digital form finding study, deeply related to bottom up building. We had a site for a Fashion Show at Seoul plaza. Via Algorithmic design process, intangible pavilion would be designed.
16 members were split into four groups with four different themes regarding motion of models and citizens, movement of zones and virtual materials. In the process, each team needed to allocate its factor’s habit or rule to each builder.
16 members were split into four groups with four different themes regarding motion of models and citizens, movement of zones and virtual materials. In the process, each team needed to allocate its factor’s habit or rule to each builder.
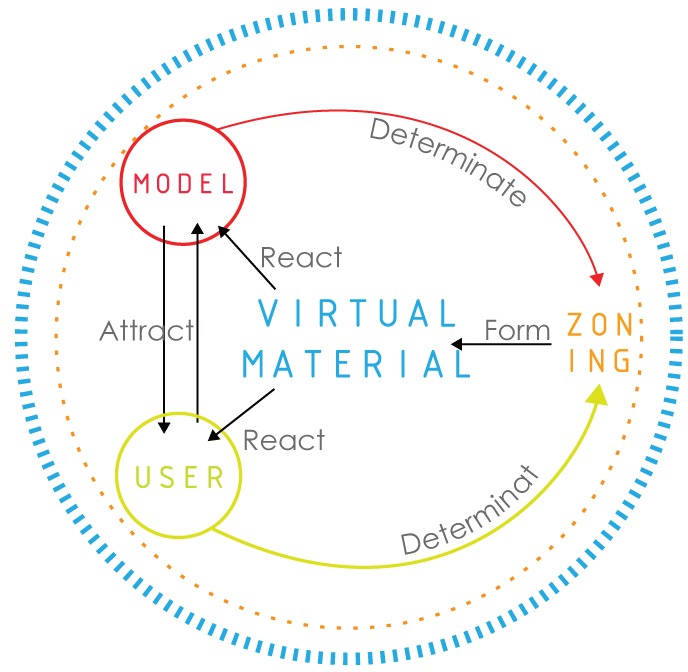
Form of visualized but intangible materials
![]()

Though there were 5 specific properties of zoning according to the behavior of models and users, what made the difference among these space was a bit ambiguous. For instance, calm space had two parts of intangible material which was shared with audience space. Form this reason, there were builder agent, a forming maker.
There are 4 builder agents, affeted by the location of zoning and when paassing through, they created the distorted space.
There are 4 builder agents, affeted by the location of zoning and when paassing through, they created the distorted space.
Space logic:
Builders make the space darker or brighter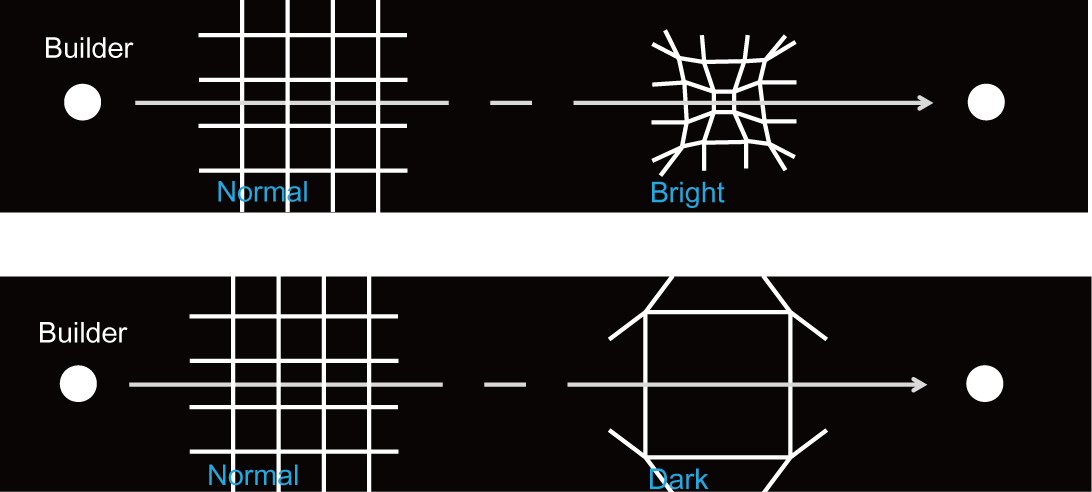
Model’s Behavior Example (Recording images)

Builder Type
