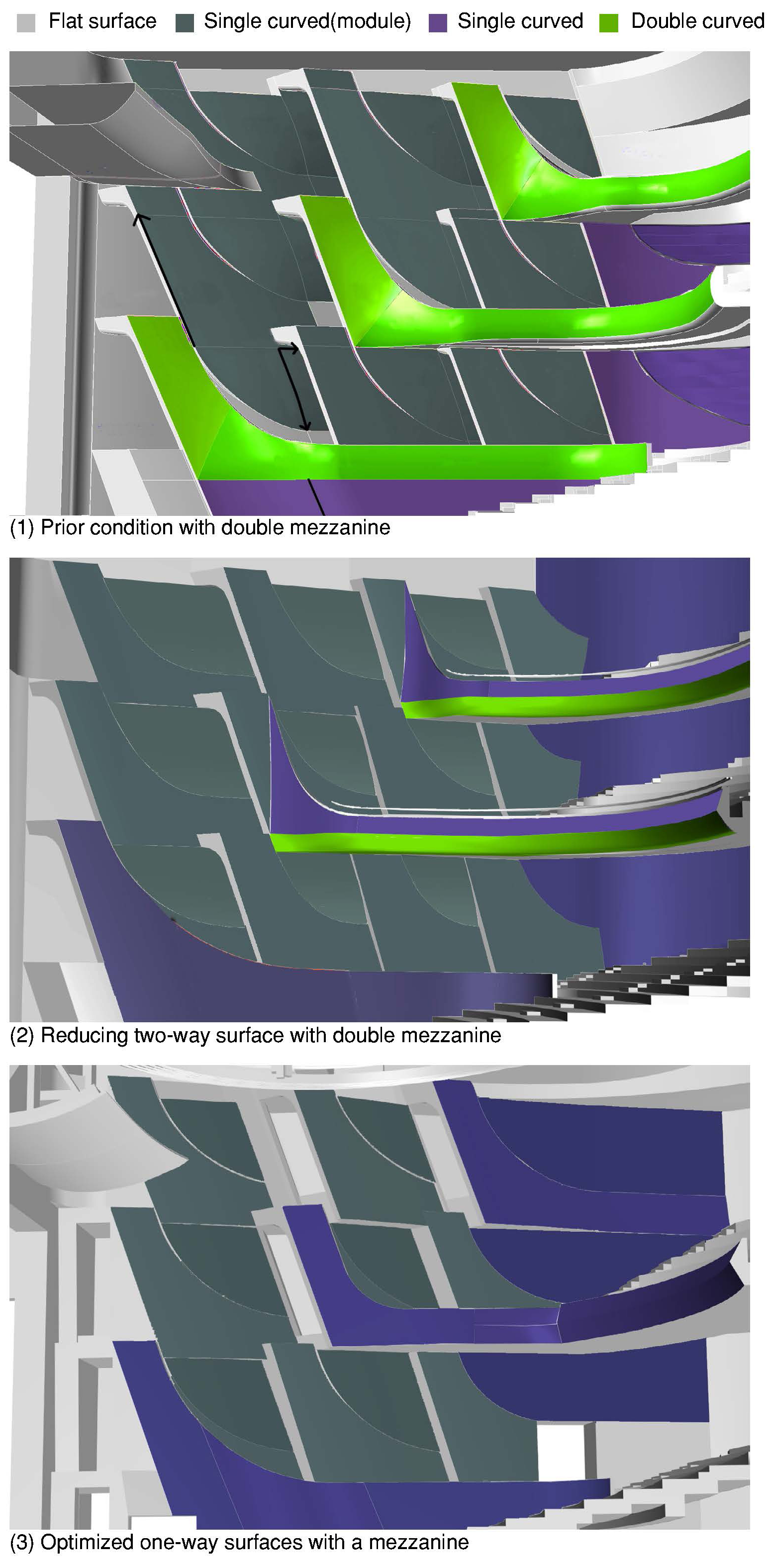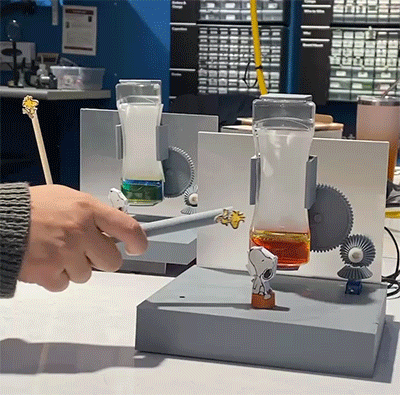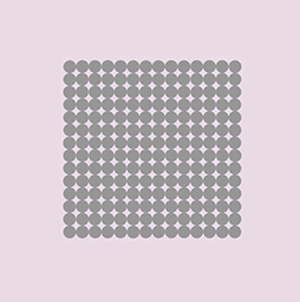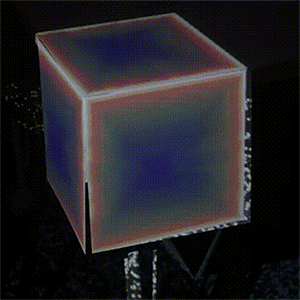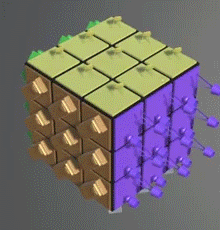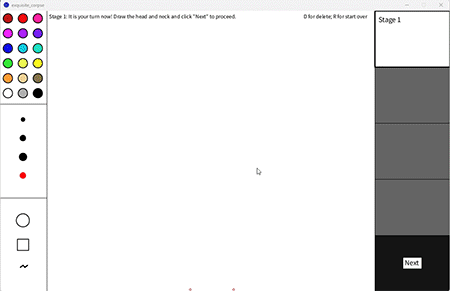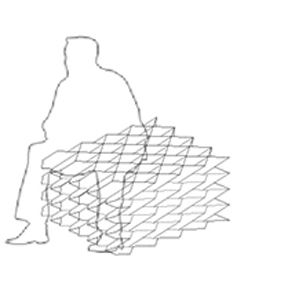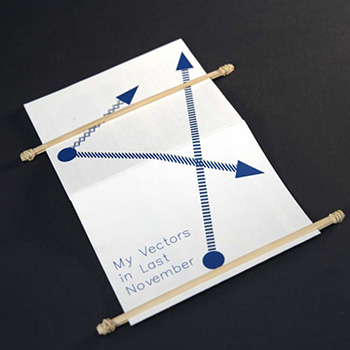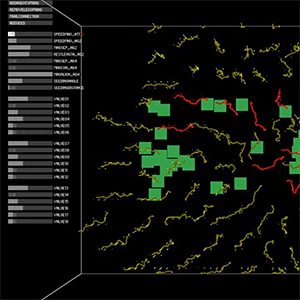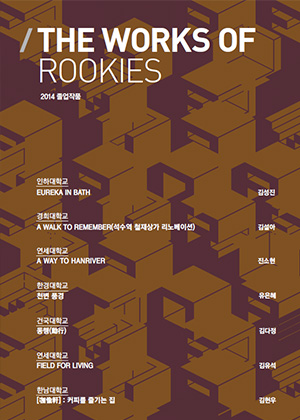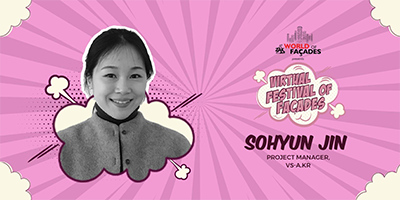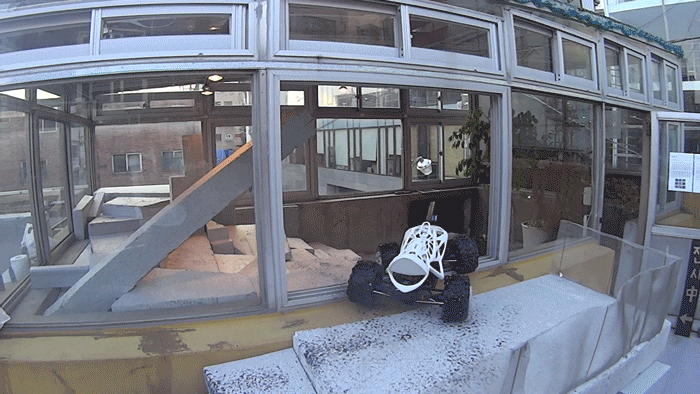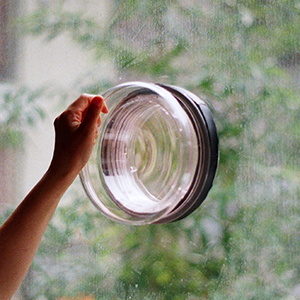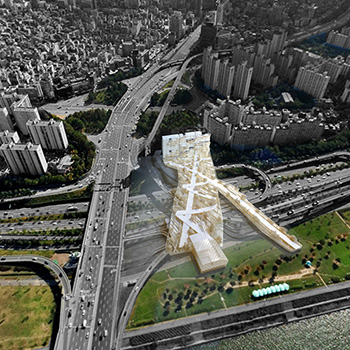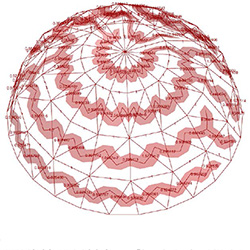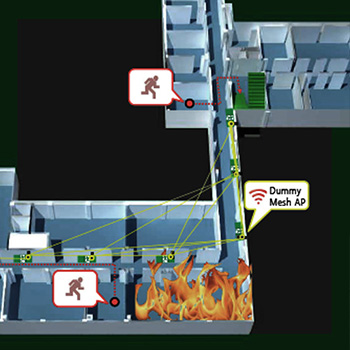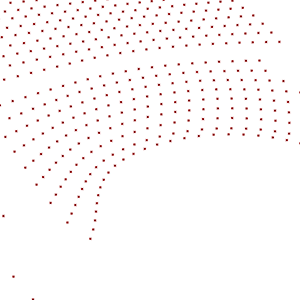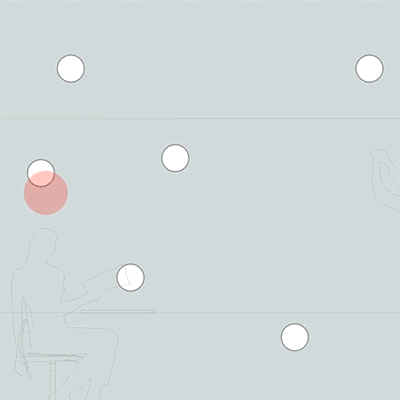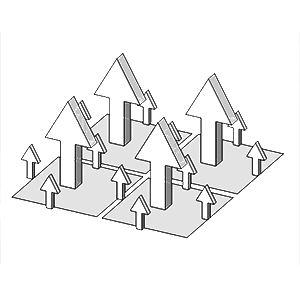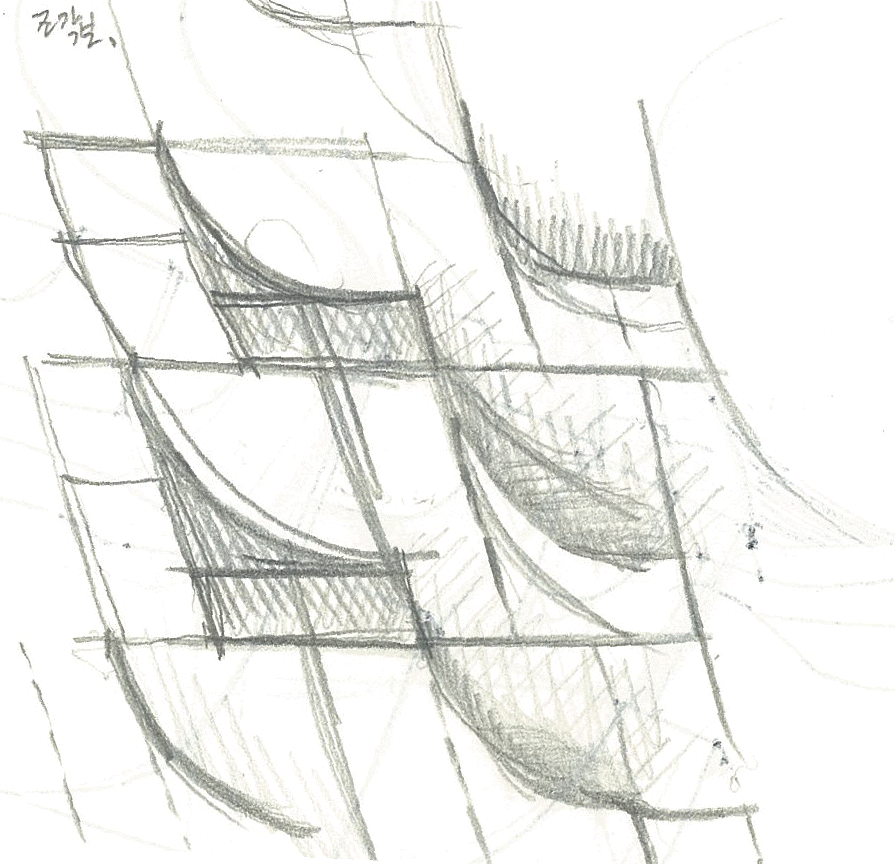Sejong Art Center
Paramteric optimization, complex geometry design2016 2017 2018
Schematic Design/Design Development
/Construction Document
@Designcamp Moonpark dmp
Participant
Role: Junior architect,
complex geometry 3D drafter, shape optimization,
rationalization, 2D drawing
*
The works below showcase my individual contributions only, including the design of outdoor stage geometry and the tessellation design of auditorium walls, with unit adjustments for rationalization.
Collaboration:
Hogun O(Design Principal), Jiwan Kim(Project Manager),
Sugyung Lim, Ji-in Jung, Hyungun Rho
When I participated in the Sejong Art Center architecture project at DMP Architects for three years, I was the only 3D drafter among eight members. The building has four different complex geometries, and I had the task of making the scheme a reality. The outdoor stage of the project was the most challenging part because the scheme shape begins with arc-shaped steps and ends with a tilting roof.
I believe a tighter connection between design and engineering will lead to more opportunities to interact. To reduce obstacles for users, an interface should have simple yet restricted input parameters, which are easy to understand and accept.
I believe a tighter connection between design and engineering will lead to more opportunities to interact. To reduce obstacles for users, an interface should have simple yet restricted input parameters, which are easy to understand and accept.
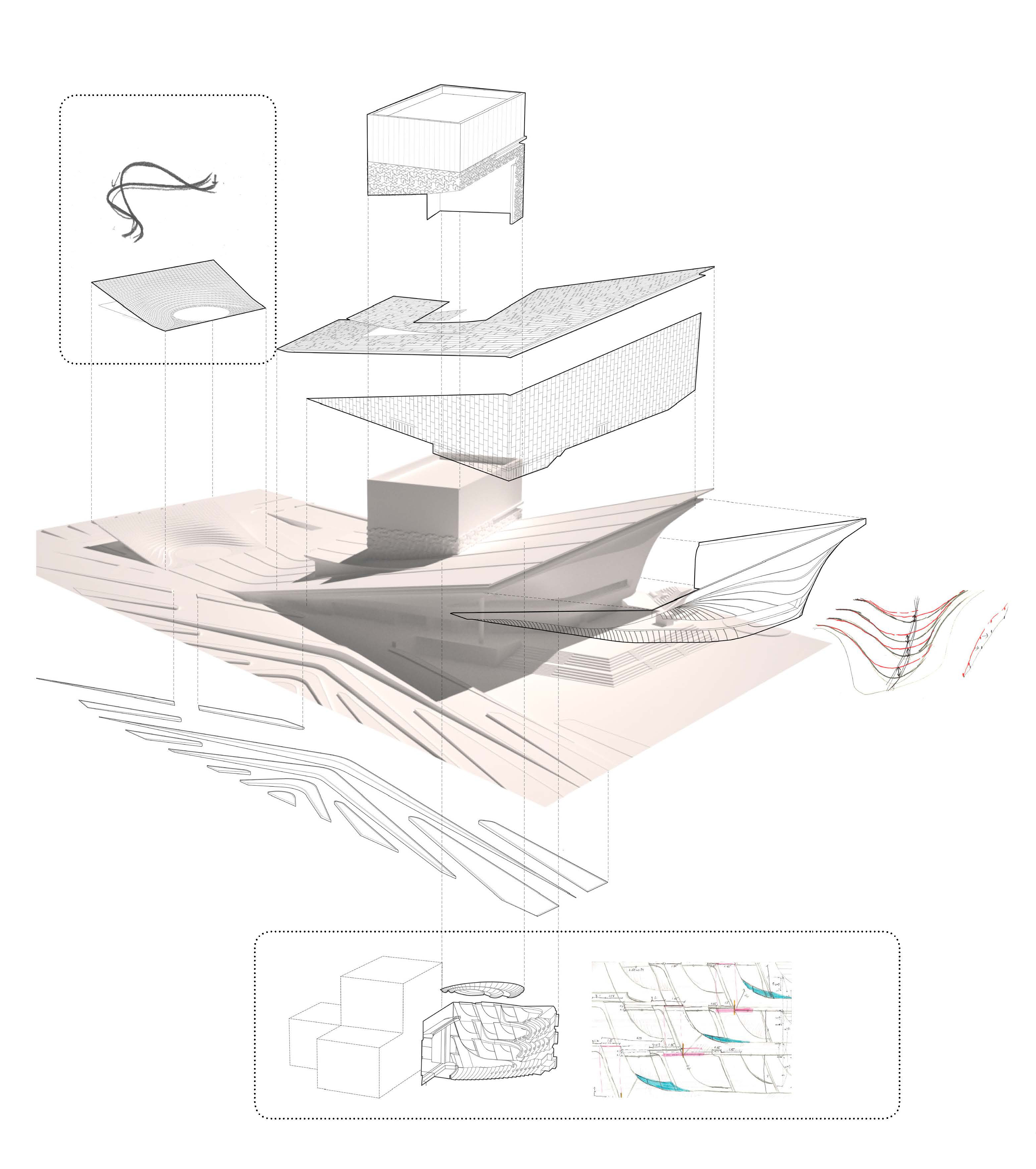
Outdoor stage geometry design
Simulation of cladding size to lower the loss
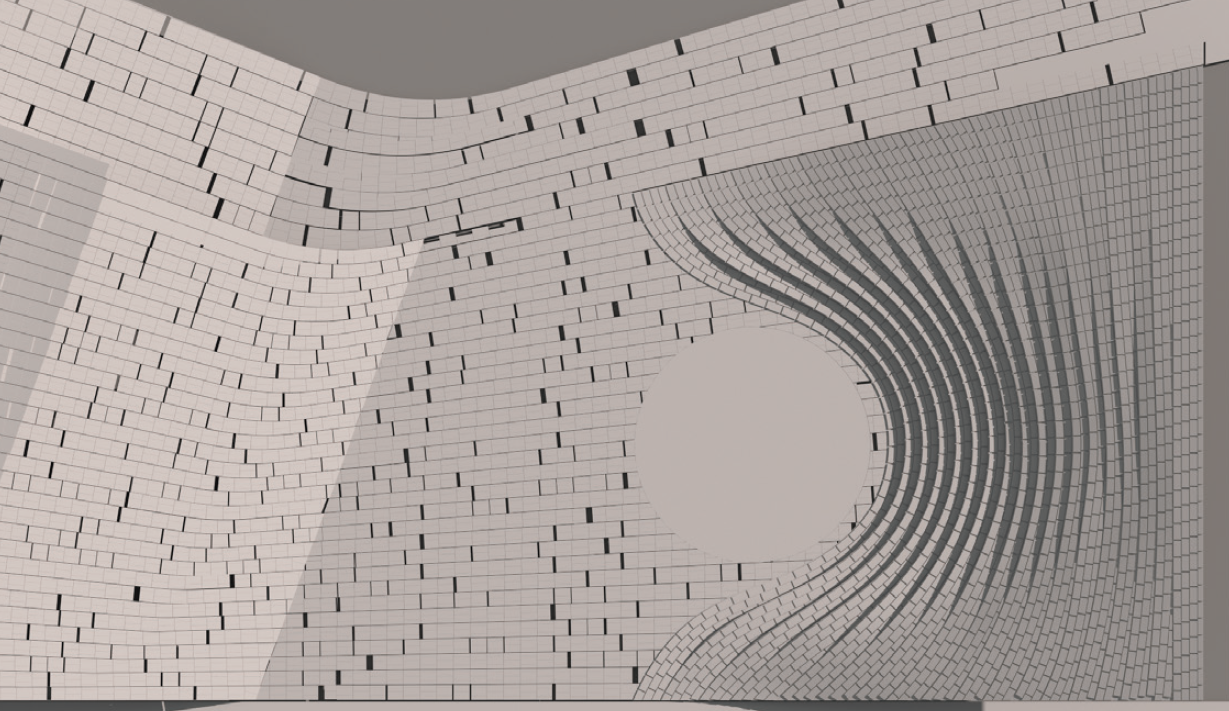
Main task
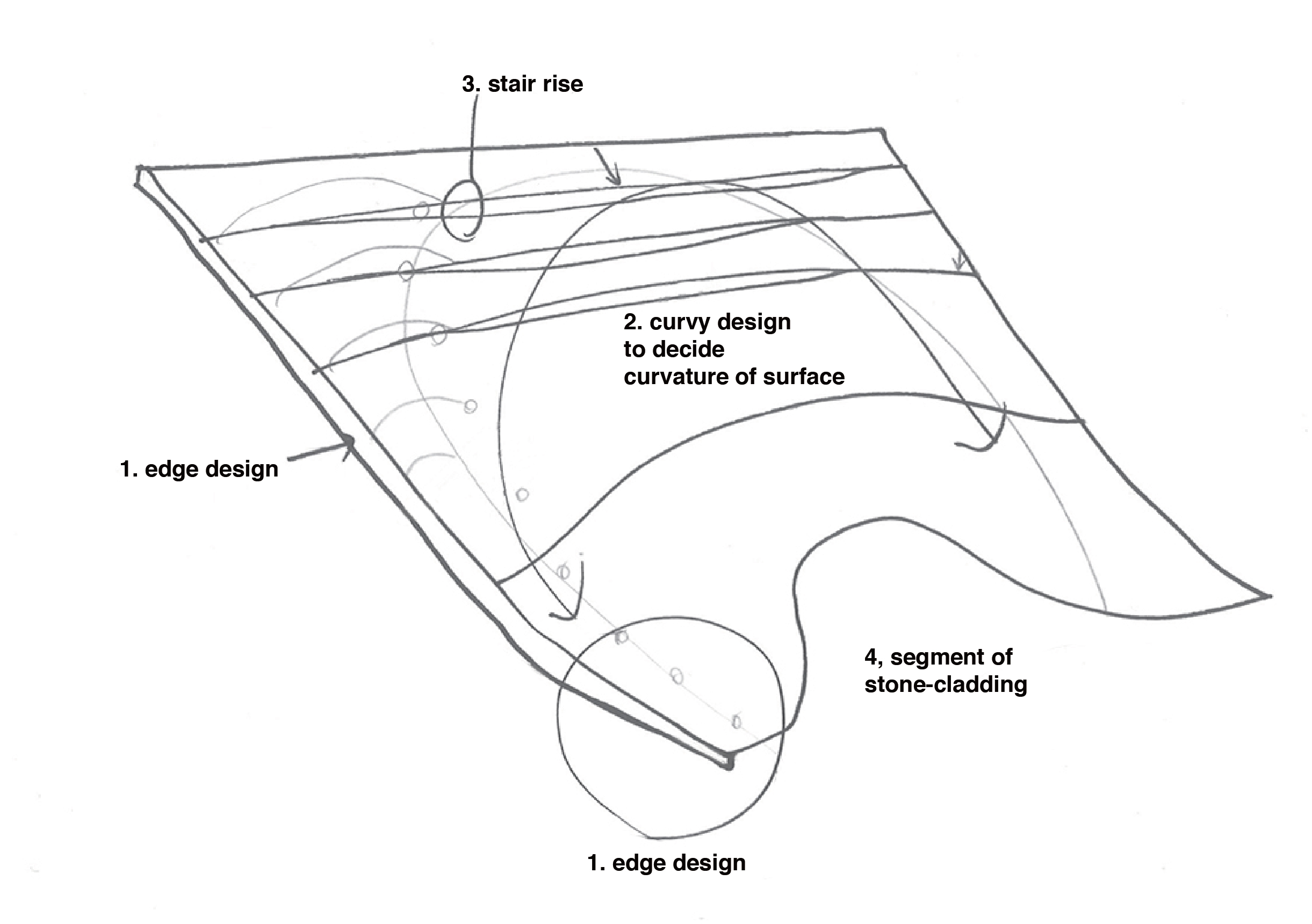
The outdoor stage was the roof of an annex to the art center. Designing its shape was the most challenging because the 3D shape was too complicated to fit a range of requirements, such as a merging of the inclination and stairs, through 2D drawing. Creating a figure sketch via Grasshopper in Rhino 3D was helpful.
Parametric test for the draft shape logic
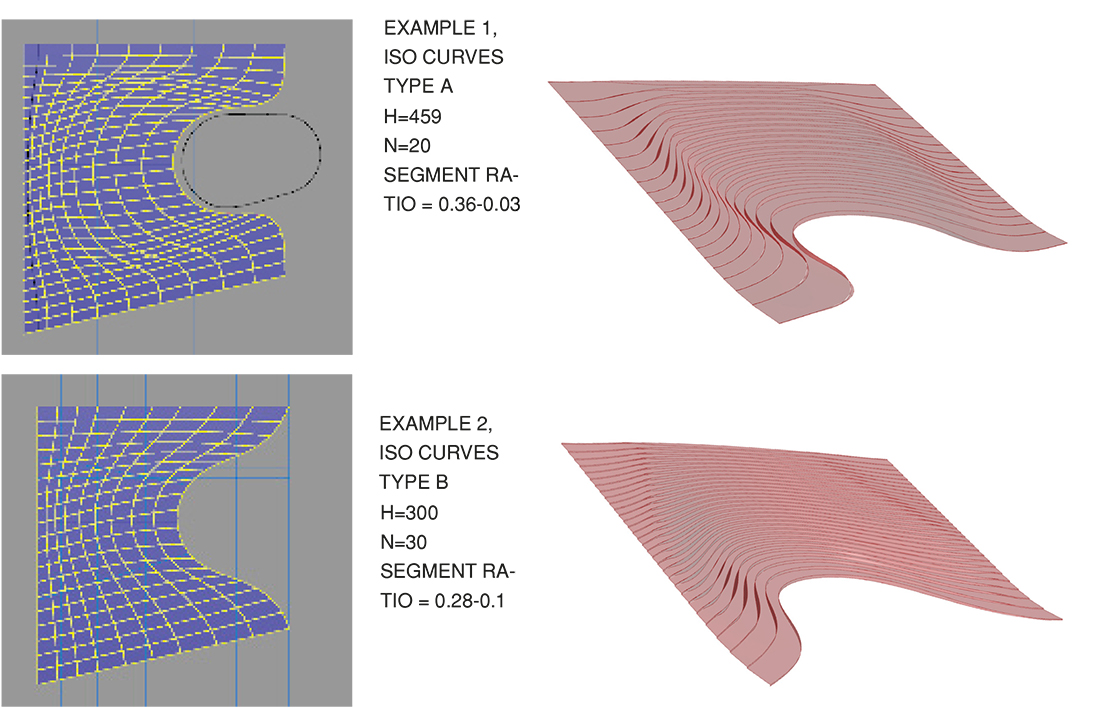
Parametric tests for draft shape logic
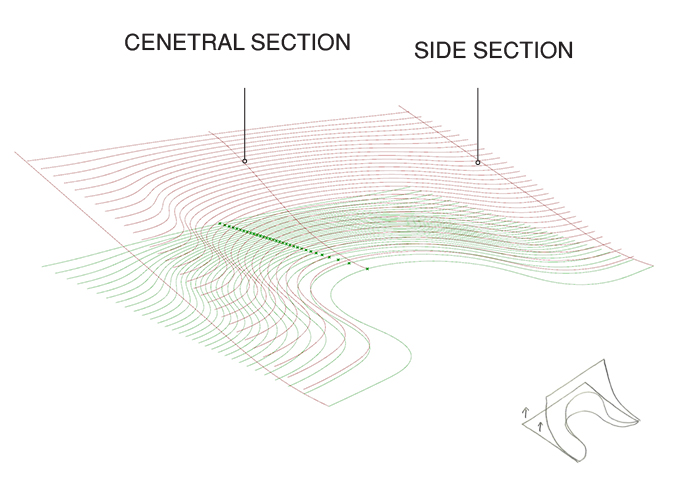 Step 1
Move 2D curves to each point aligning the center section, divided by equal intervals of height.
Step 1
Move 2D curves to each point aligning the center section, divided by equal intervals of height.
Step 2
Find the intersection point of curves and projection curves along the curved surface and break off the curves of each level.

Step 3
Rebuild interpolate curves along the reference points.
Finding essential curves
Draw interpolate curves in between the two base curves. The first approach was drawn by extracting isoparametric curves, obtained by varying one of the two surface parameters from 0 to 1. It was fine until I felt the need to reduce the loss rate of the stone cladding and determine the location of each cladding unit. The second approach was drawing each curve densely with newly designated interpolation points according to the segment unit’s height.
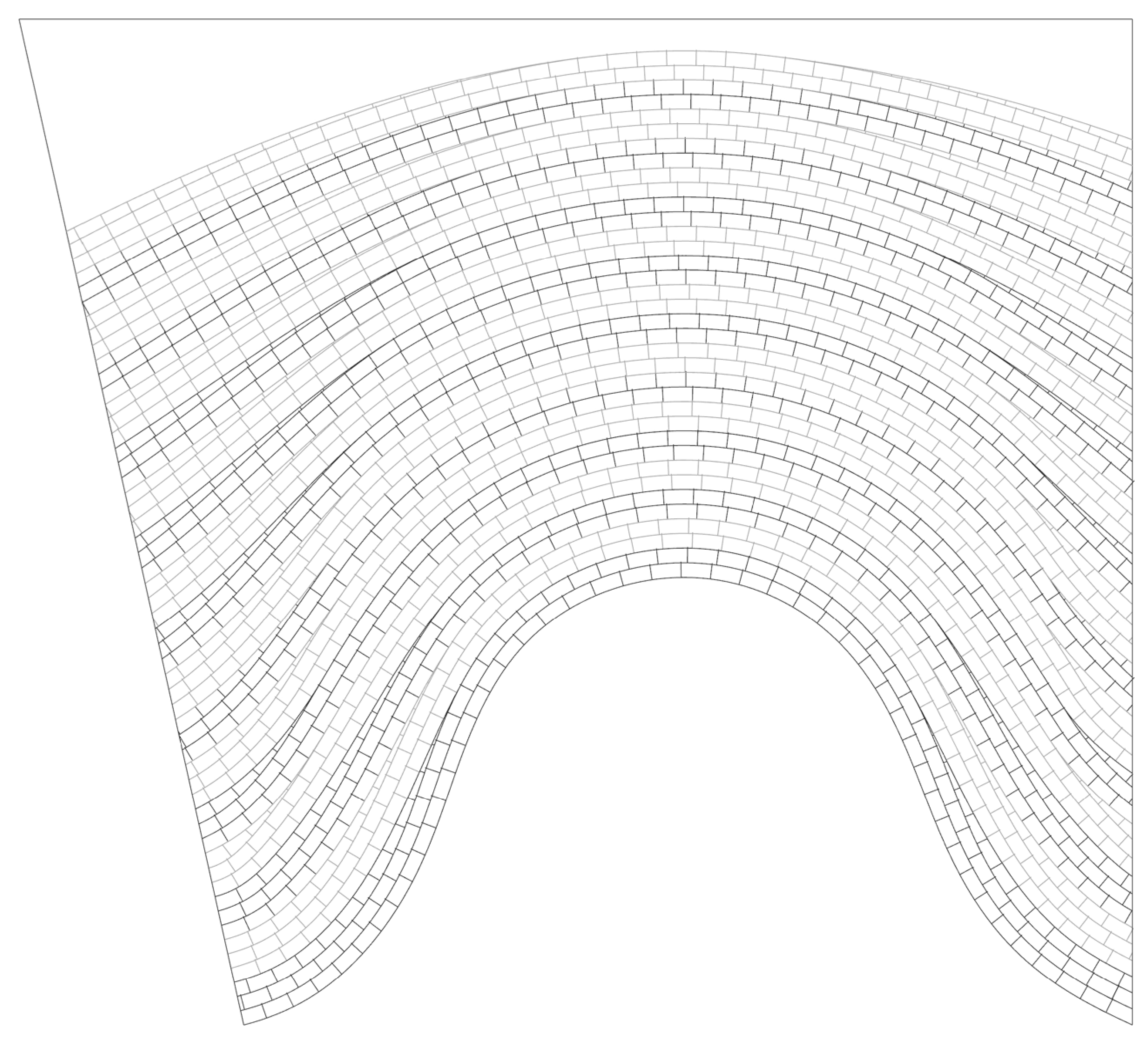
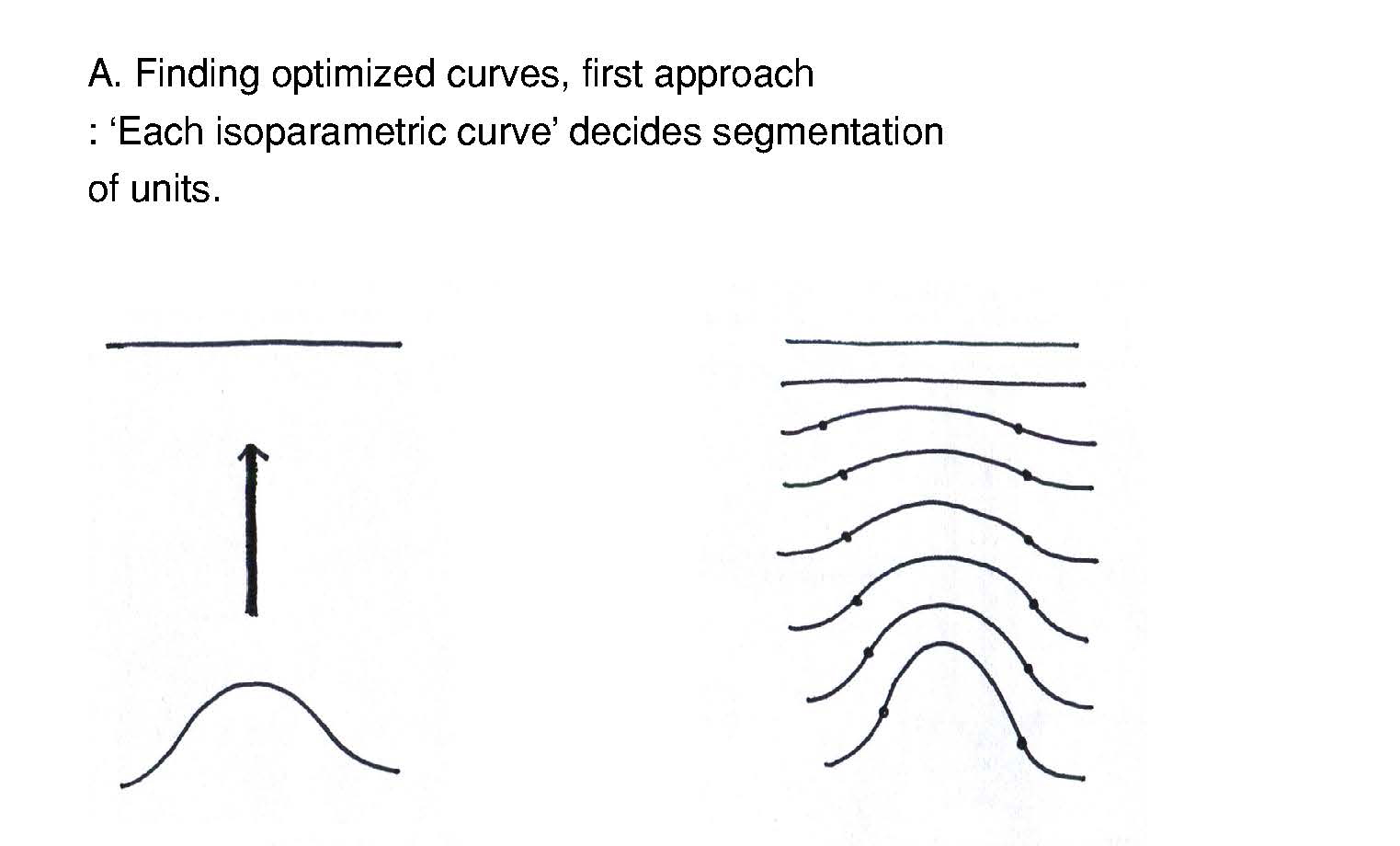
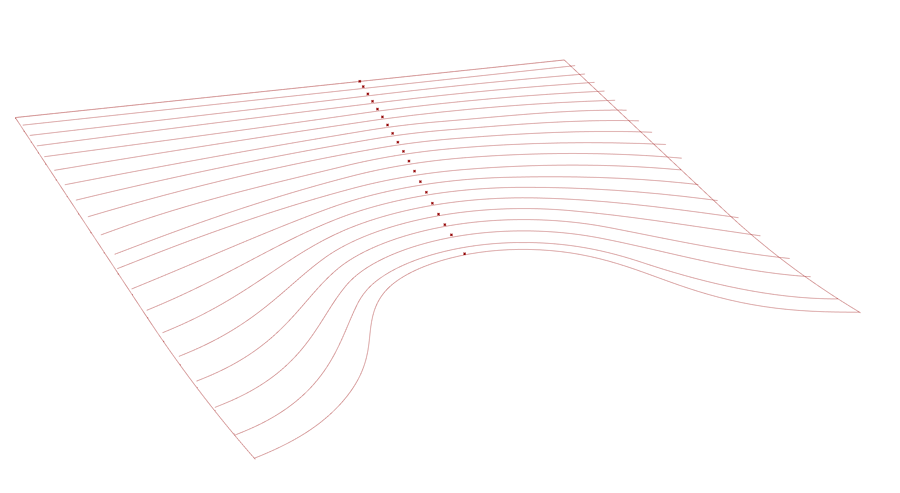
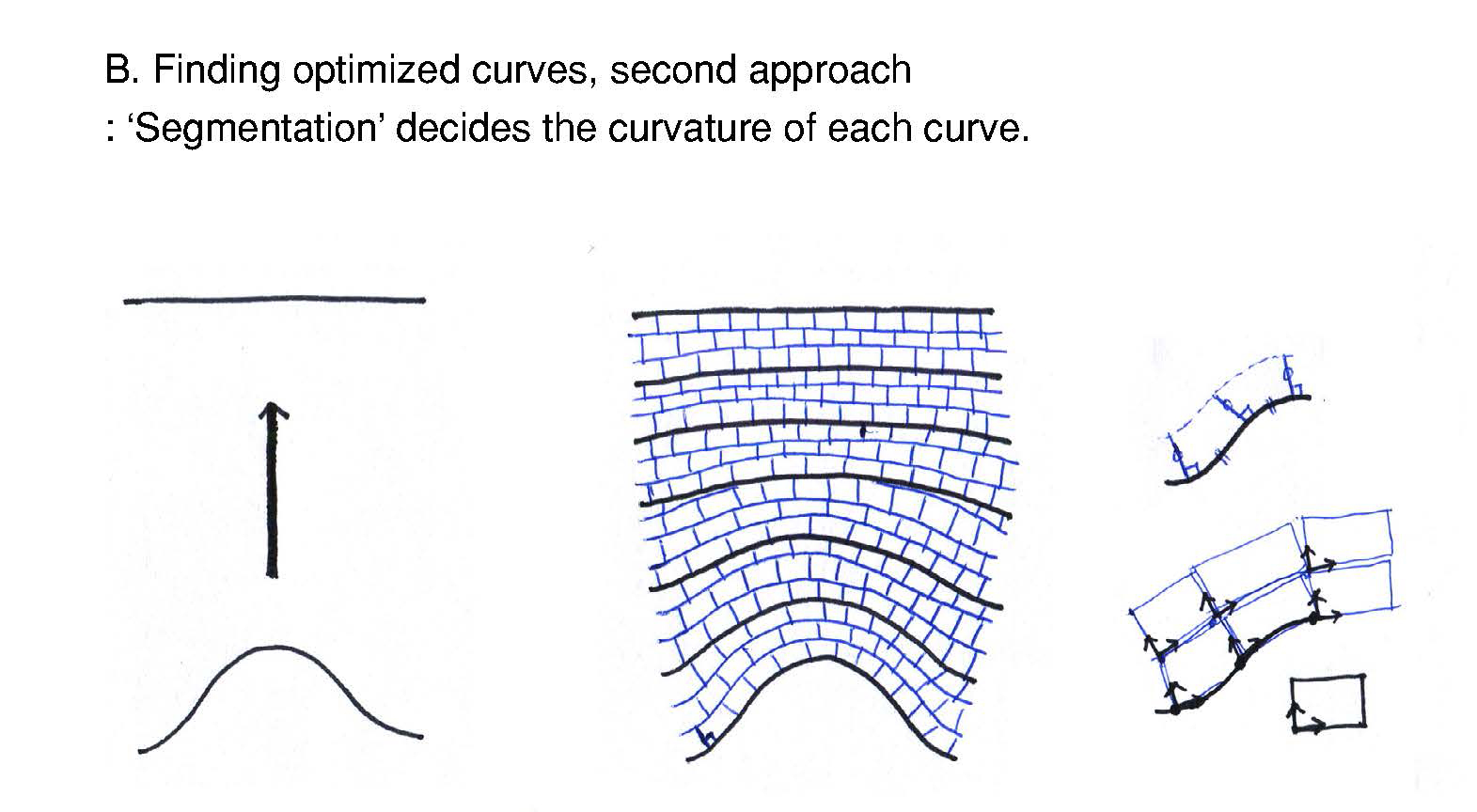
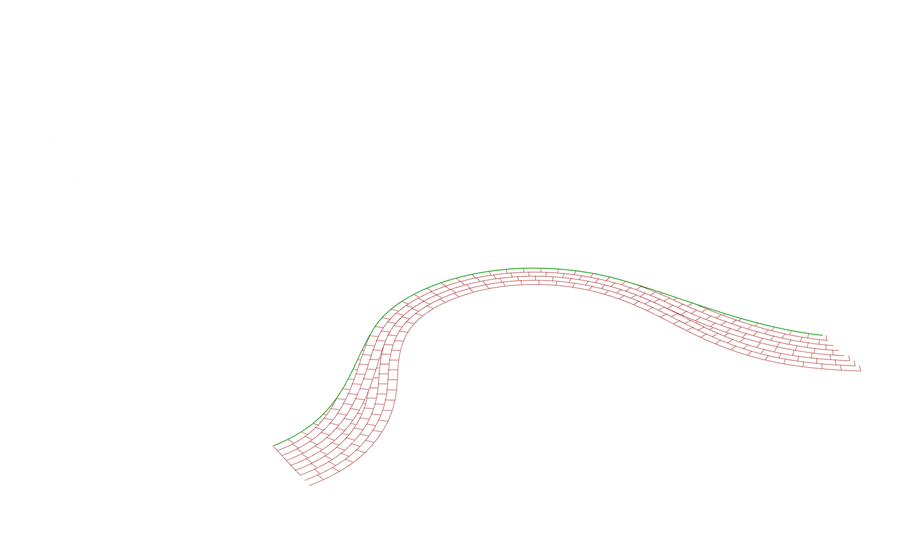
(1) Each segment is finding the optimized 2D curves optimizing the sementation.
(2) The number of stairs decides the curvy shapes.
(2) The number of stairs decides the curvy shapes.
Tested vertical and horizontal directions of units
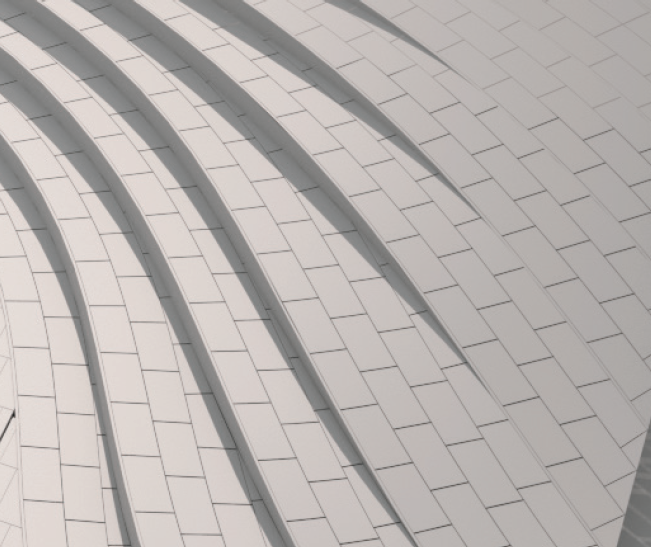
Segment unit size
: 1200X600
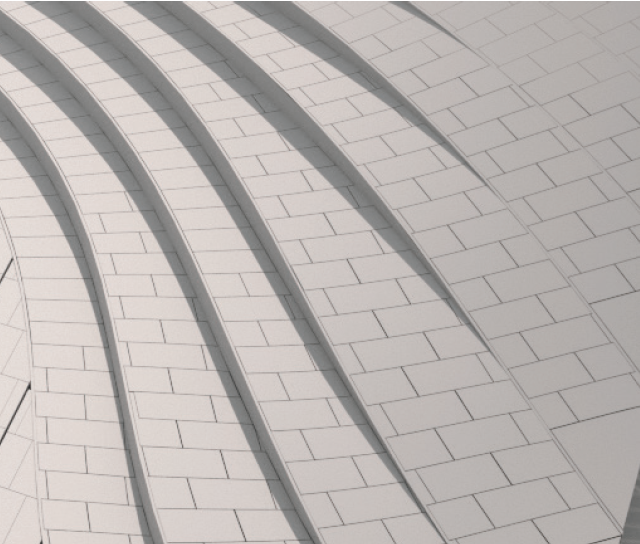
Segment unit size:
600
x
1200
Mapped material sement unit according to each sement line, perpendicular to the essential curve’s tangent
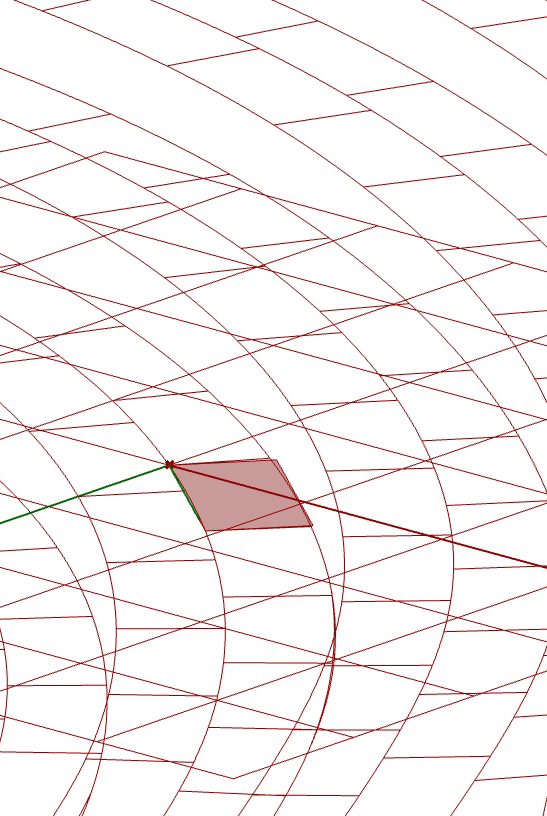
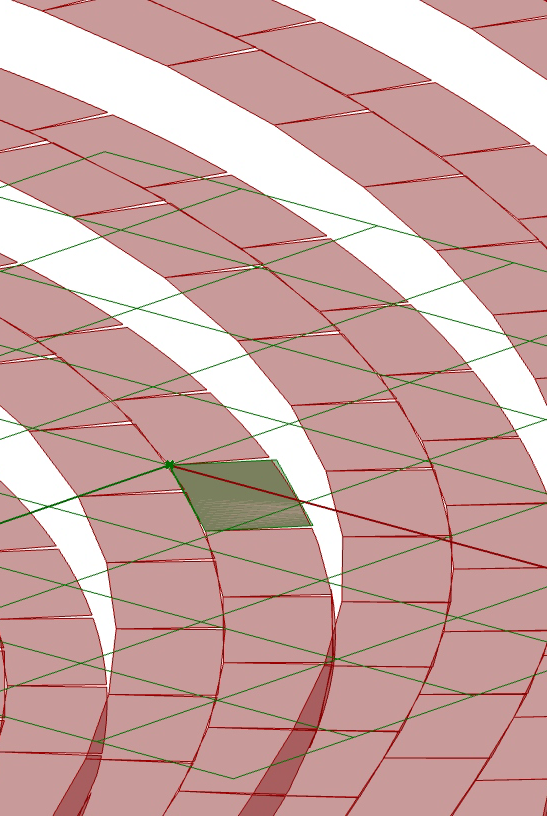
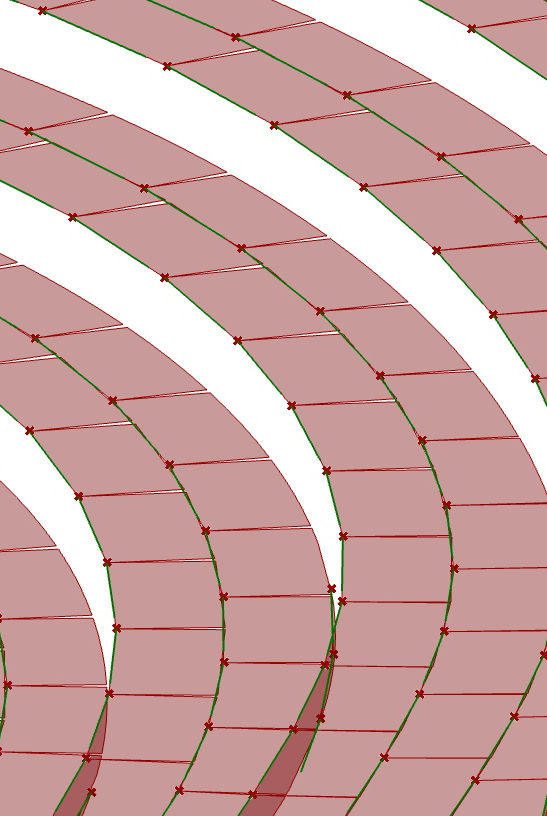
Unit cladding simulation for narrowing clearance
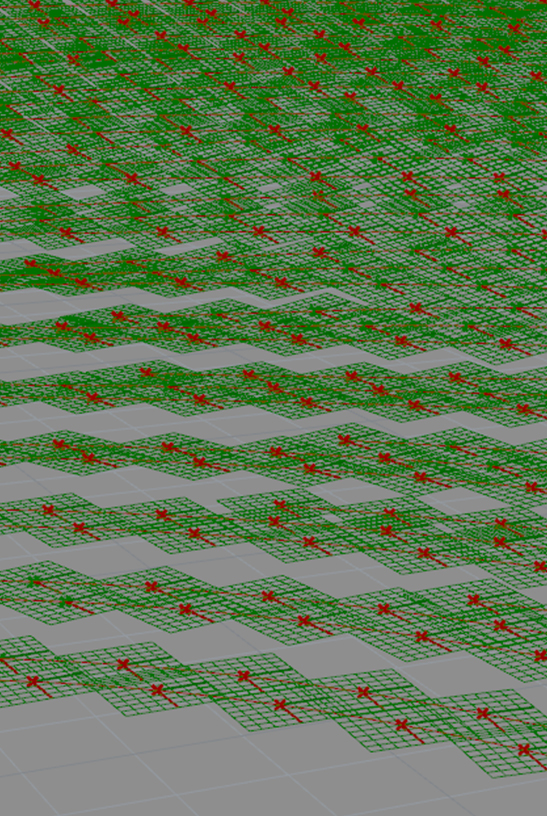
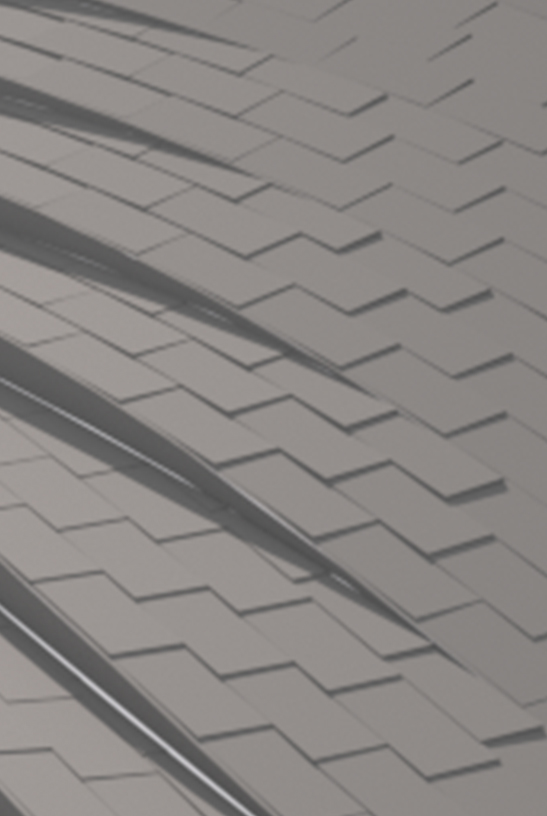
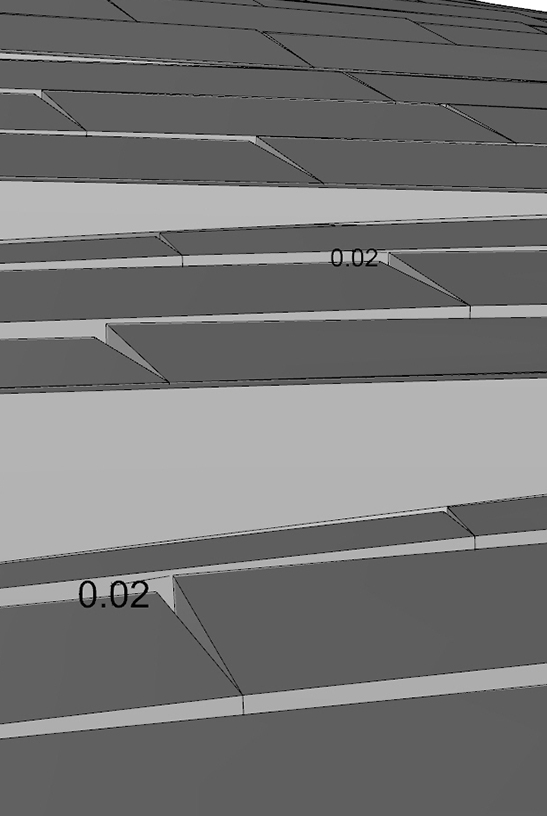

Auditorium wall
Tessellation design and its unit adjustment
Auditorium wall units were composed of convex shapes to reflect sound. Mainly the front and side walls had a larger convex diameter than the back wall for sound absorption. The main wall had a repetitive pattern with slight transitions according to the auditorium configuration. I devised parametric rationalization for our team discussion. To lower barriers for users, an interface should have simple yet restricted input parameters, which are easy to understand, and accept a broad range of test subjects.
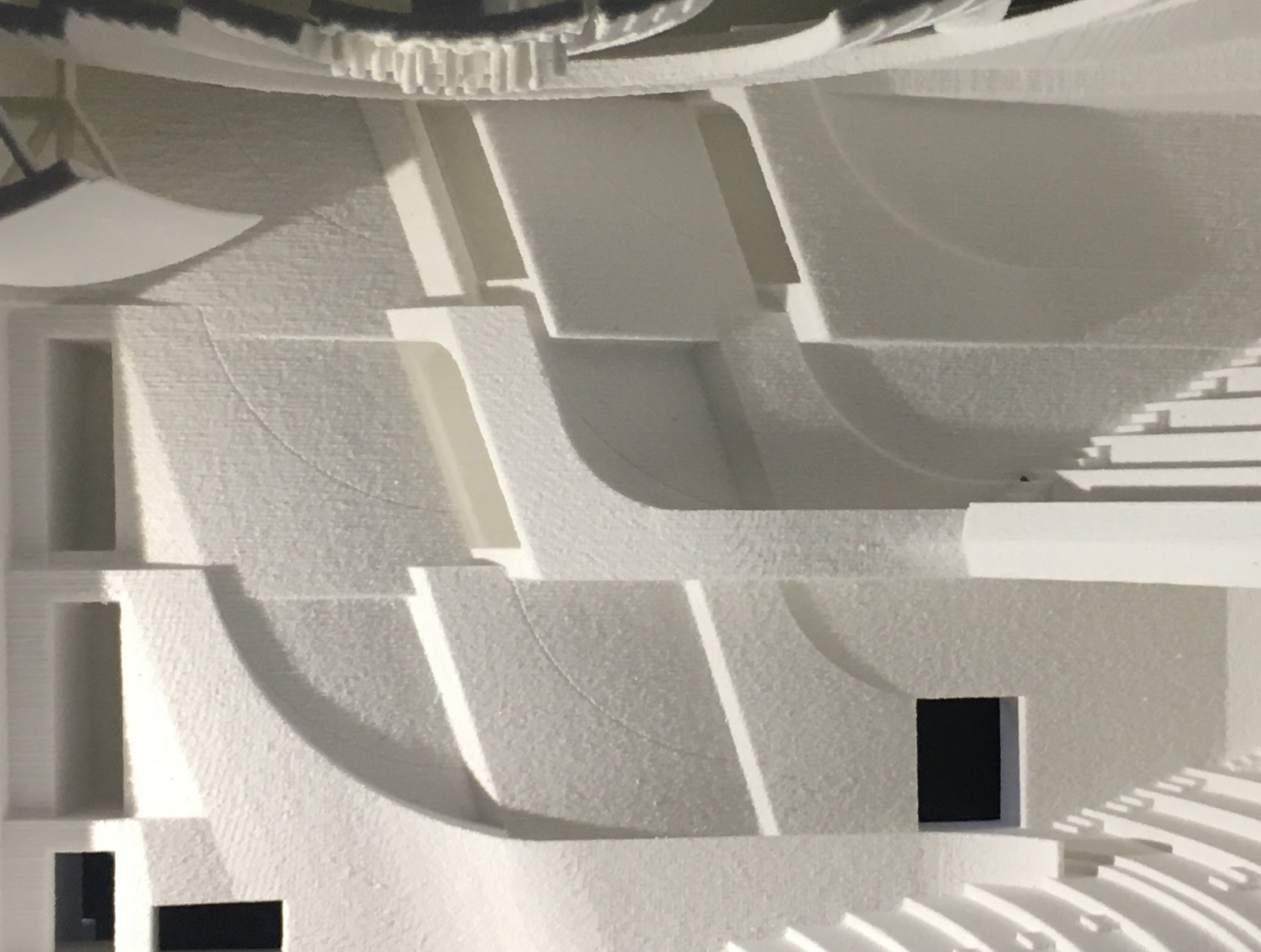
Phase DD2, redesigned the auditorium as double mezzanine floors according to the Sejong city hall’s plan to increase the number of seats.
Phase CD, readjusted into one mezzanine floor.
Composition units of the tensselation wall
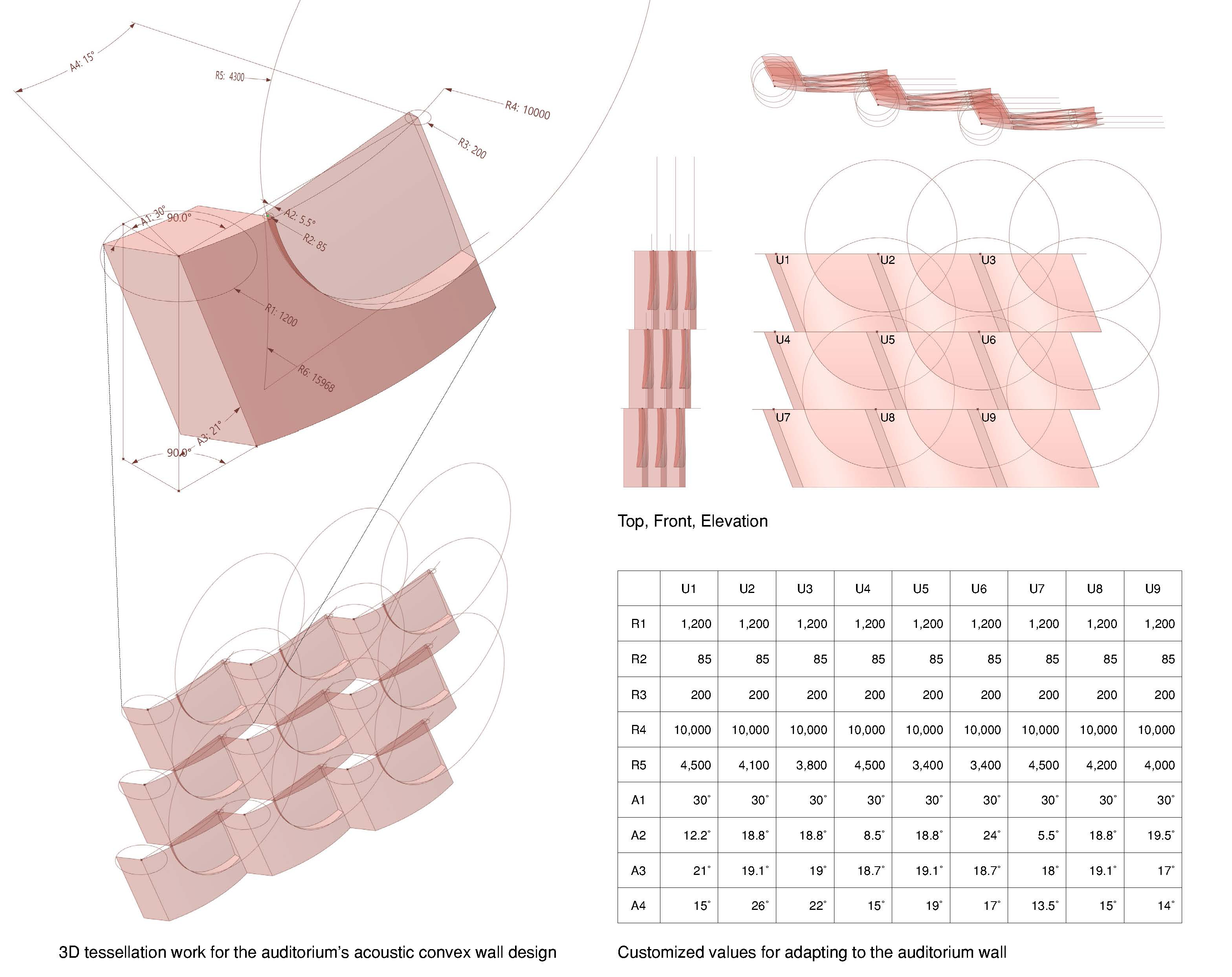
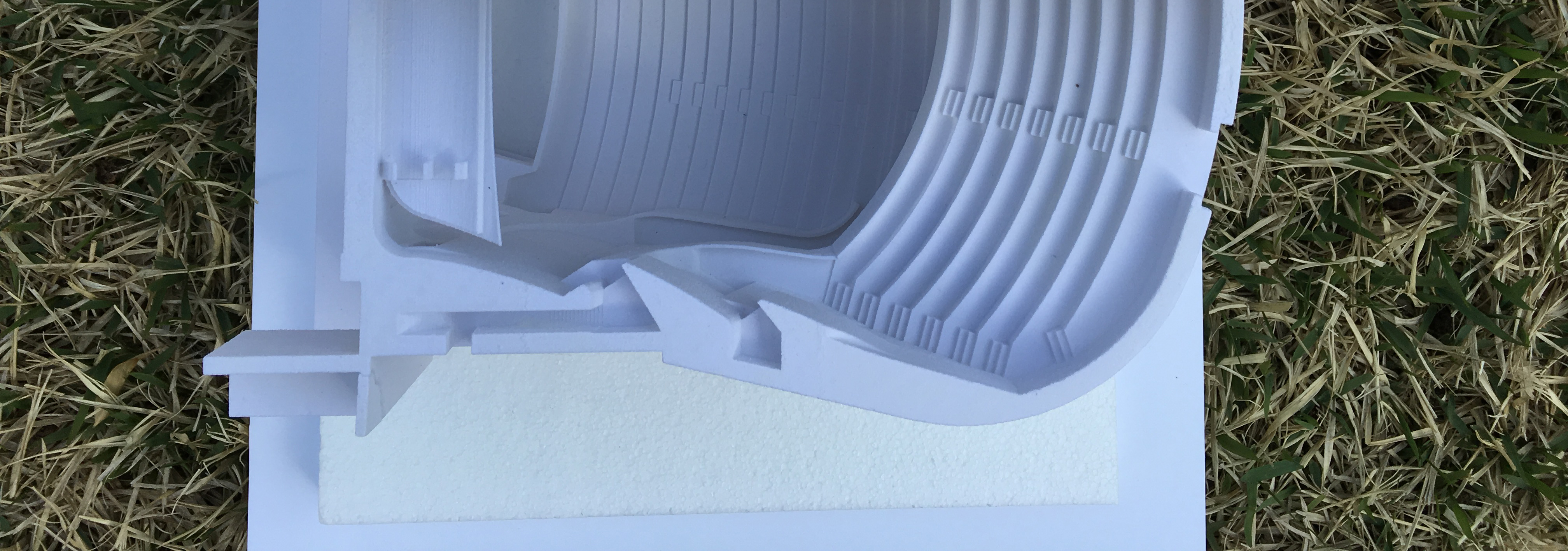
Geometry composition
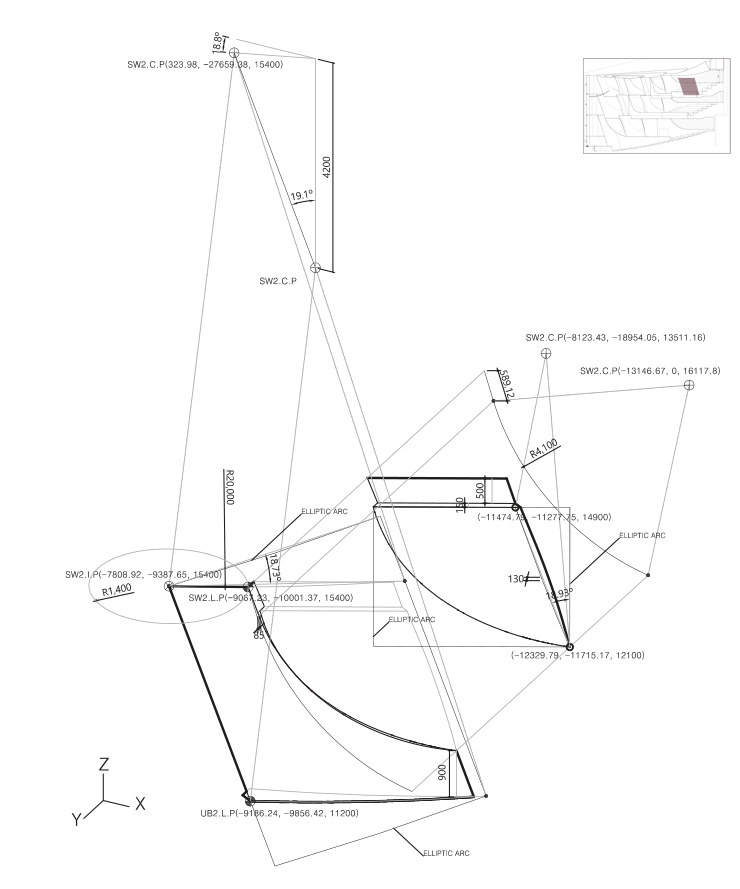
Converted the hall surface unit into a single curved
