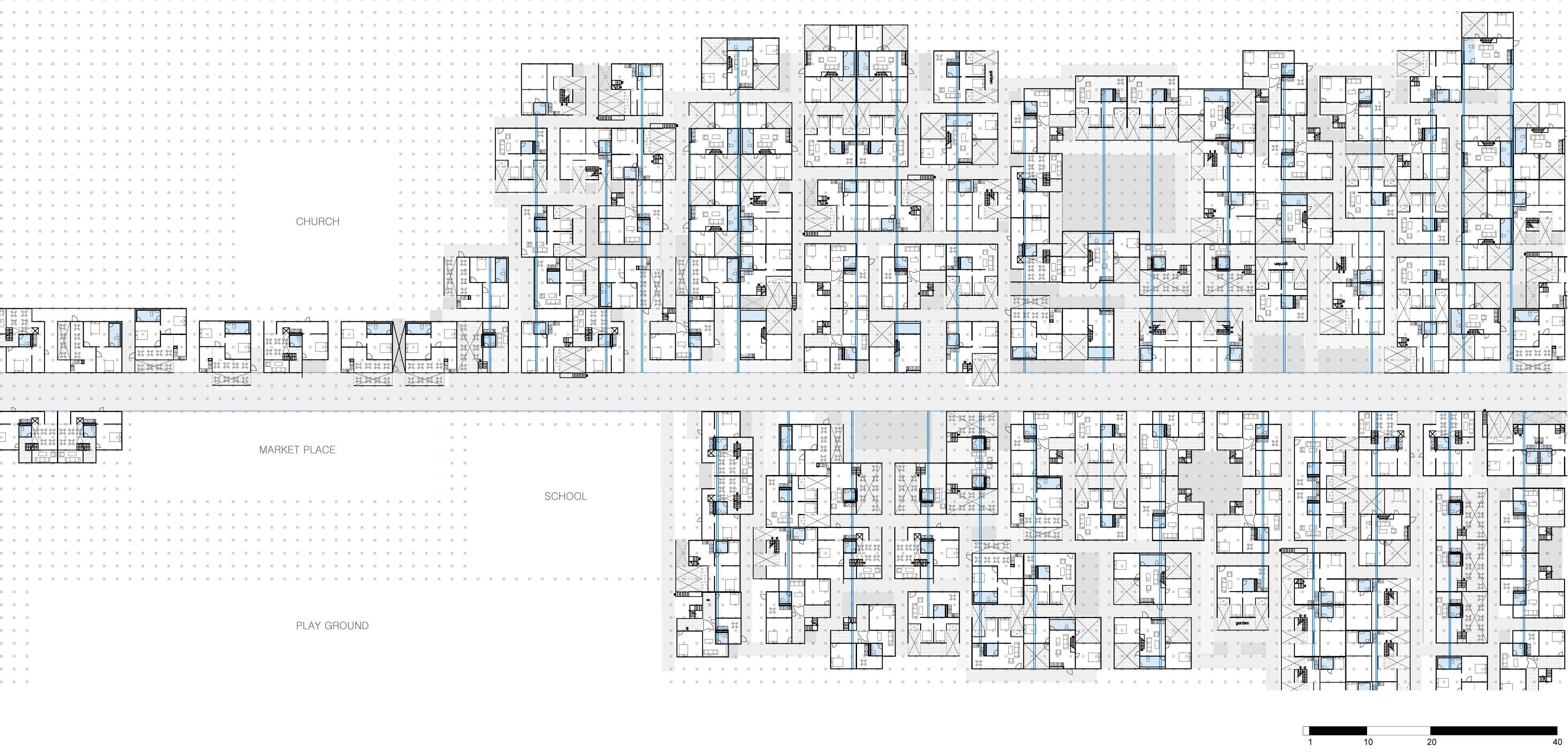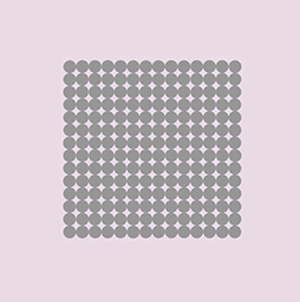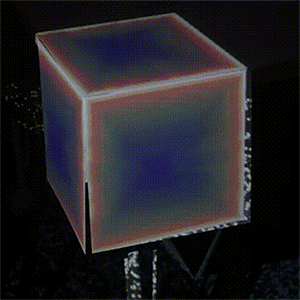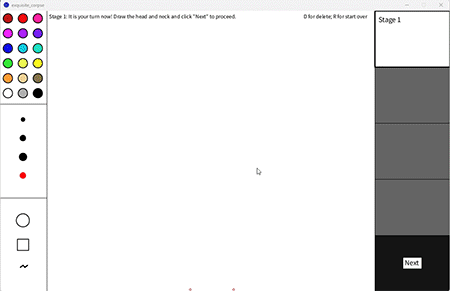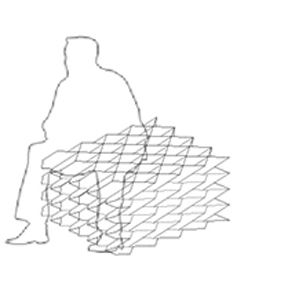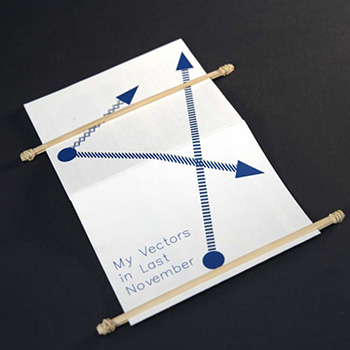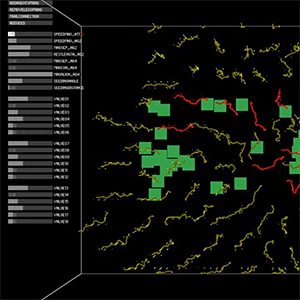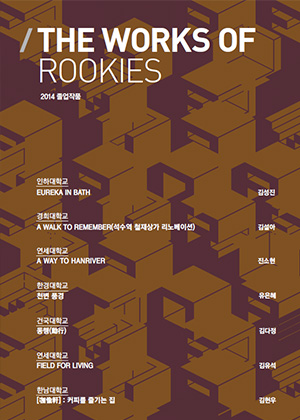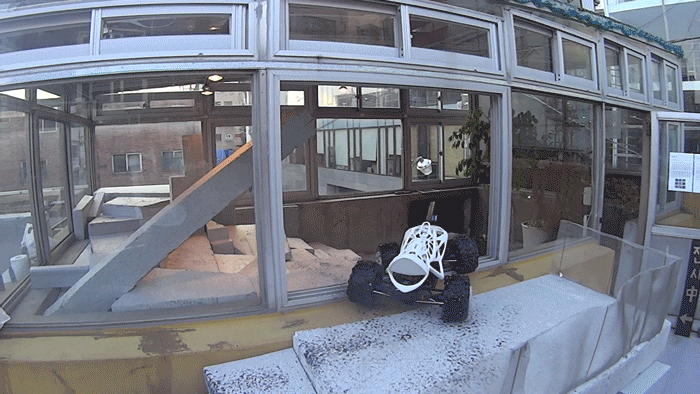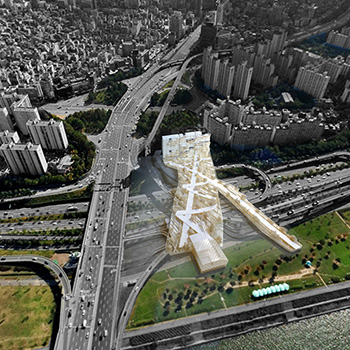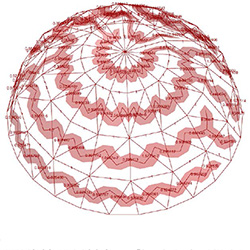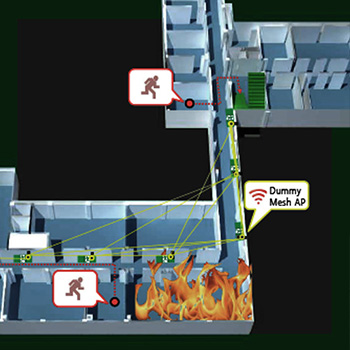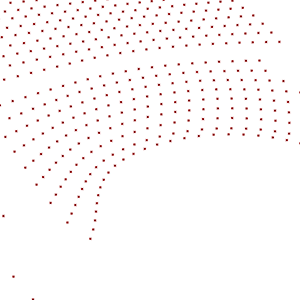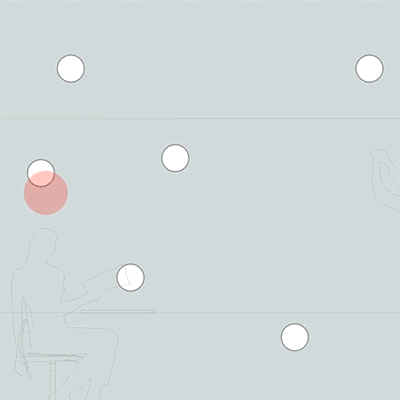Incremental Bridge
Design and proposal2011
@5th Design Studio,
National University of Singapore
Role: Concept development, schematic design
Tutor: Bobby Wong
Collaboration: Axel Allion

 The Indonesian Government asked our studio to propose incremental housing, solving the problem they have faced in Batam Island.
The Indonesian Government asked our studio to propose incremental housing, solving the problem they have faced in Batam Island.There were illegal houses everywhere on the island due to the growing population, although the government was providing a dormitory for workers.
What our team focused on were in-between fields of a work zone and a residential zone.
The residents in Batam wanted to raise families and have their homes near workplaces at the same time. The idea started from the question; What if there were bridges connected by two different zones, plugged in and out?
The village should grow itself, so the most important thing is the project should have been bottom-up so that they built and increased on their own.
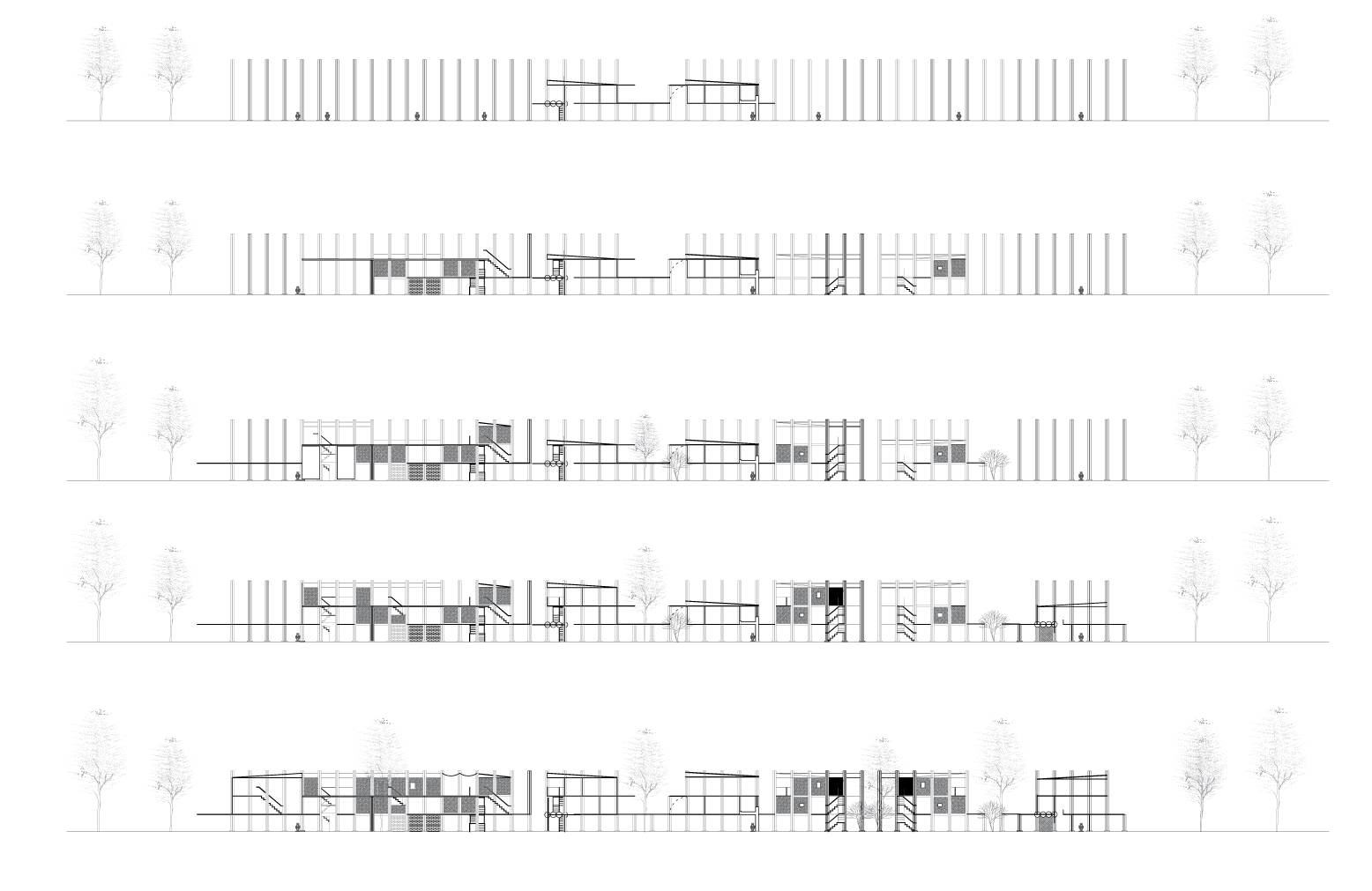
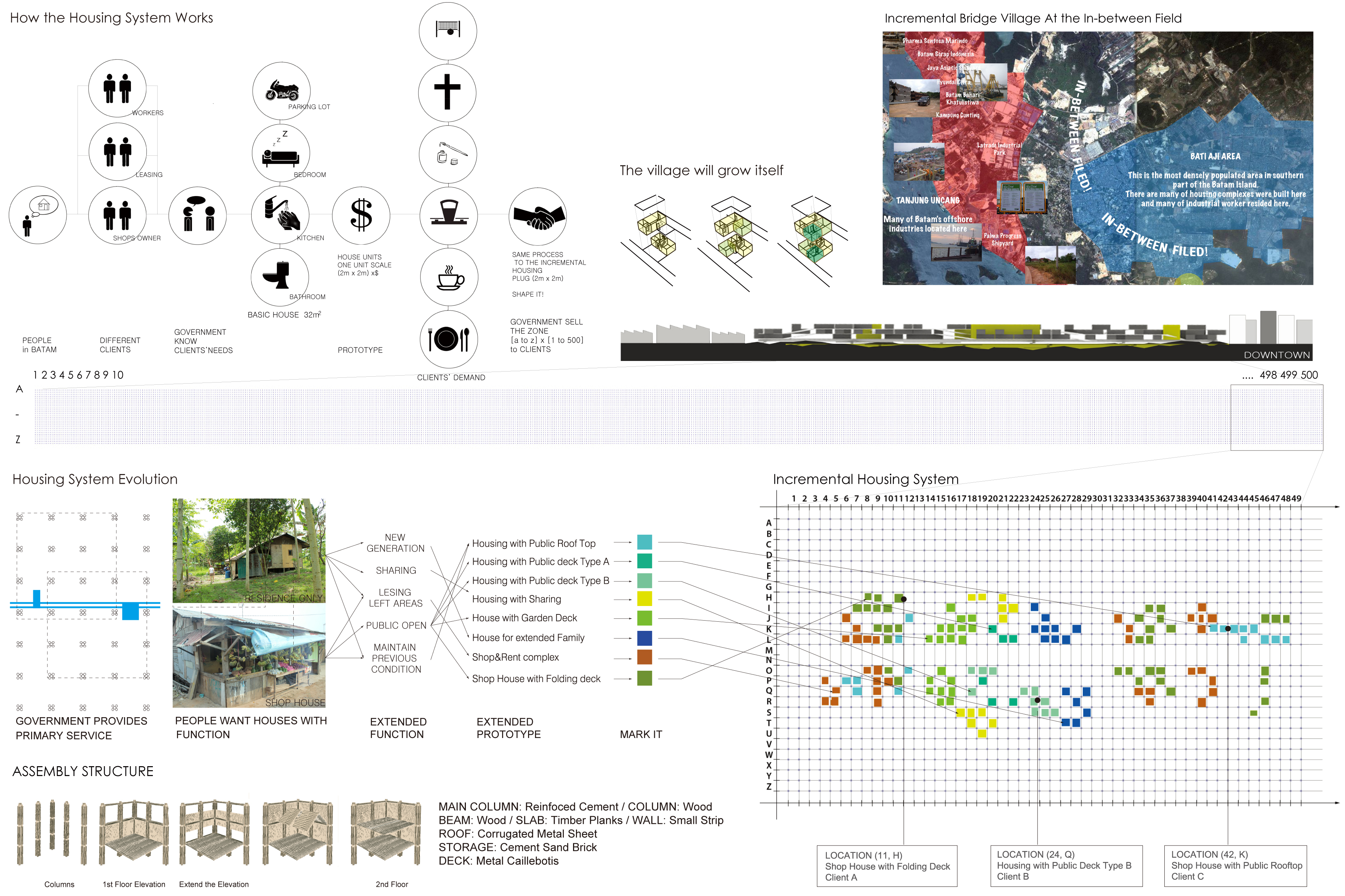
House Prototypes for the Bottom-up Approach
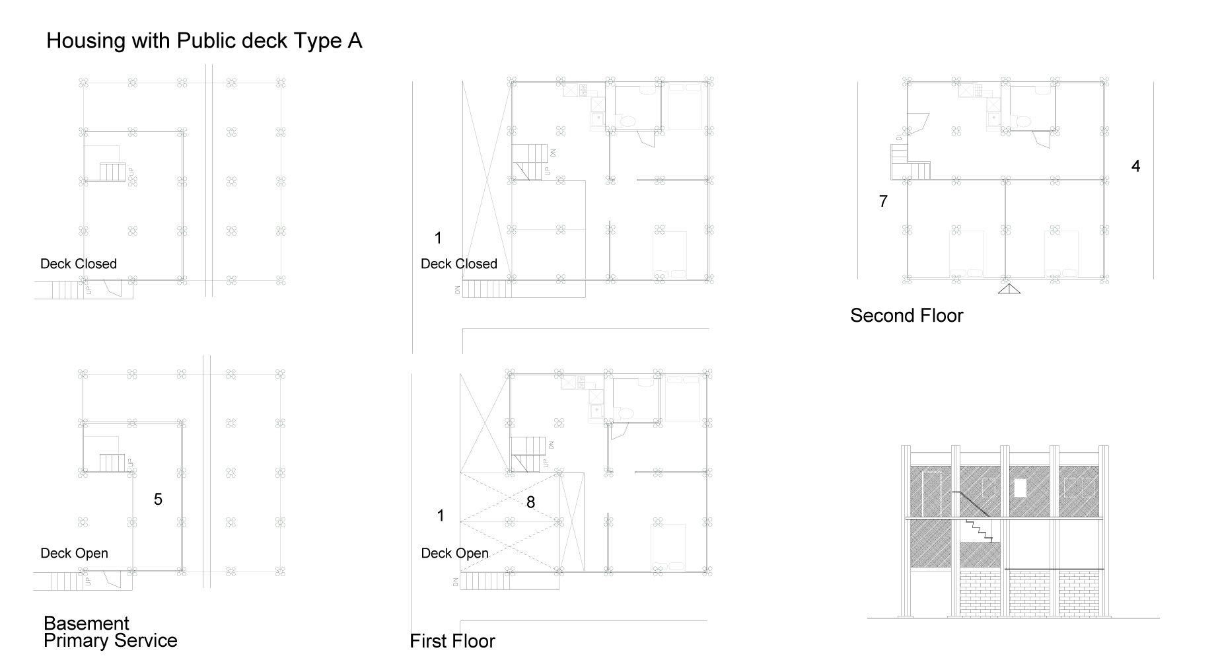
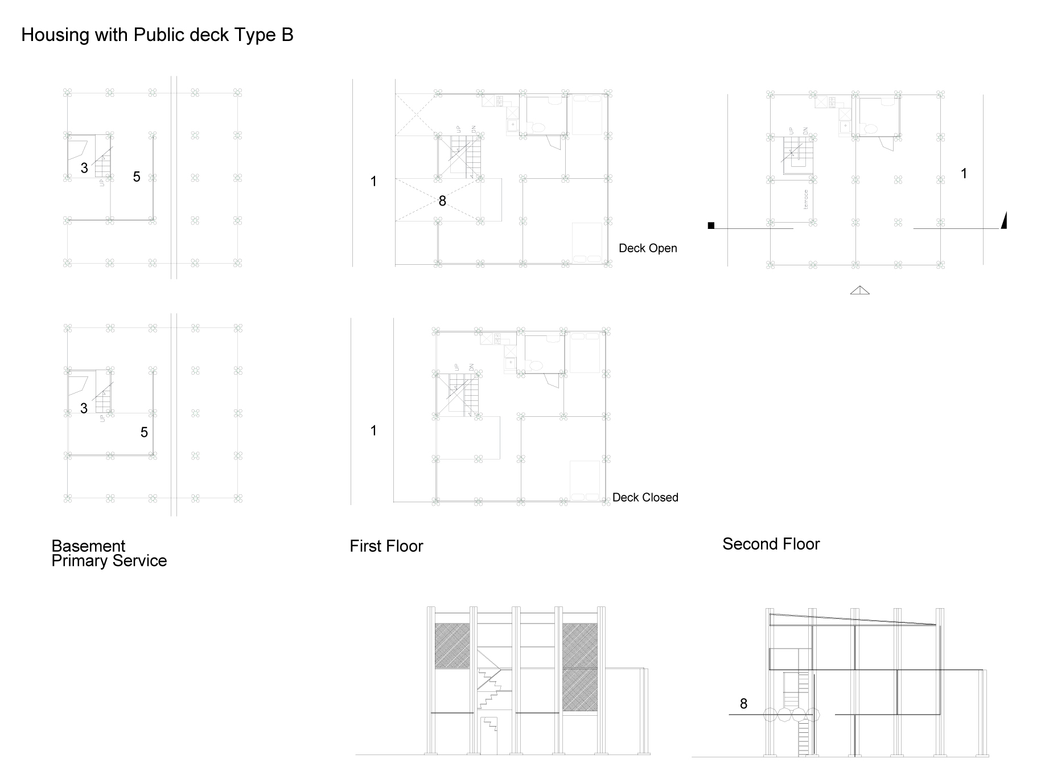
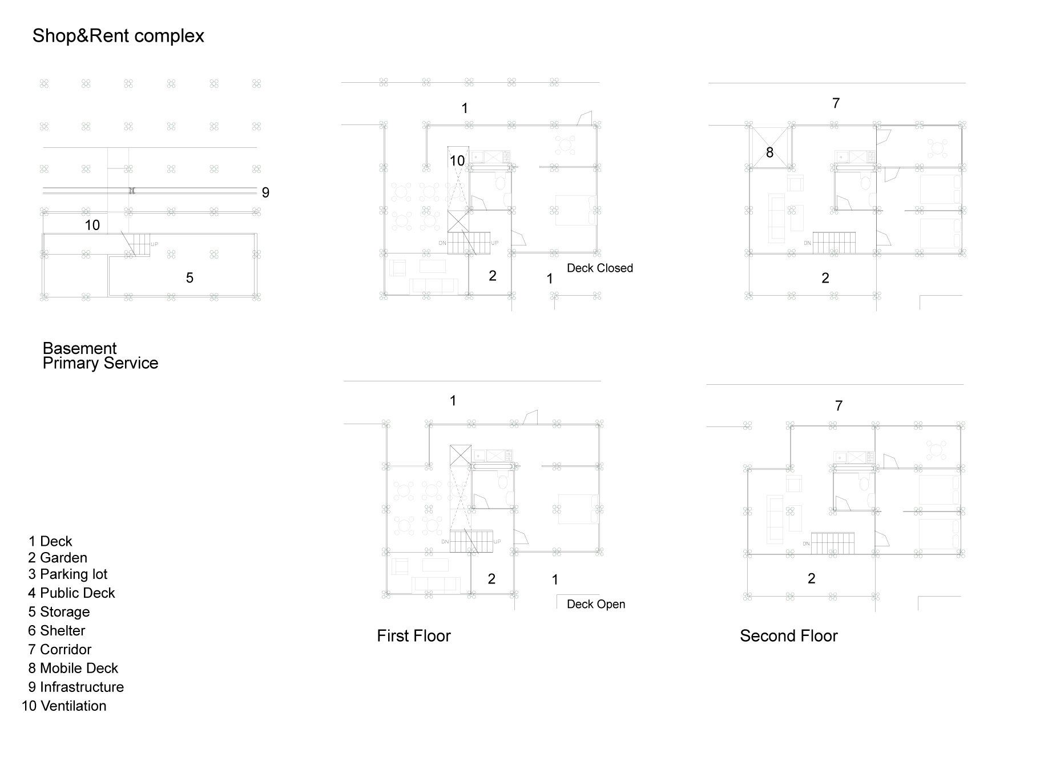
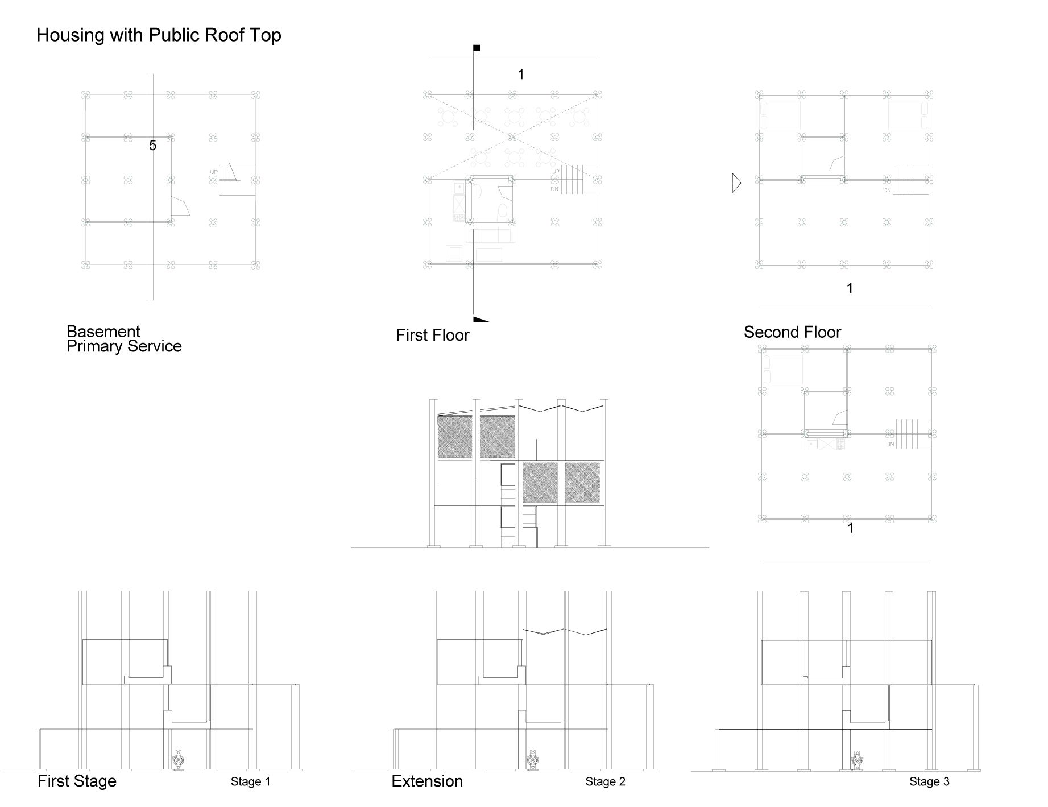
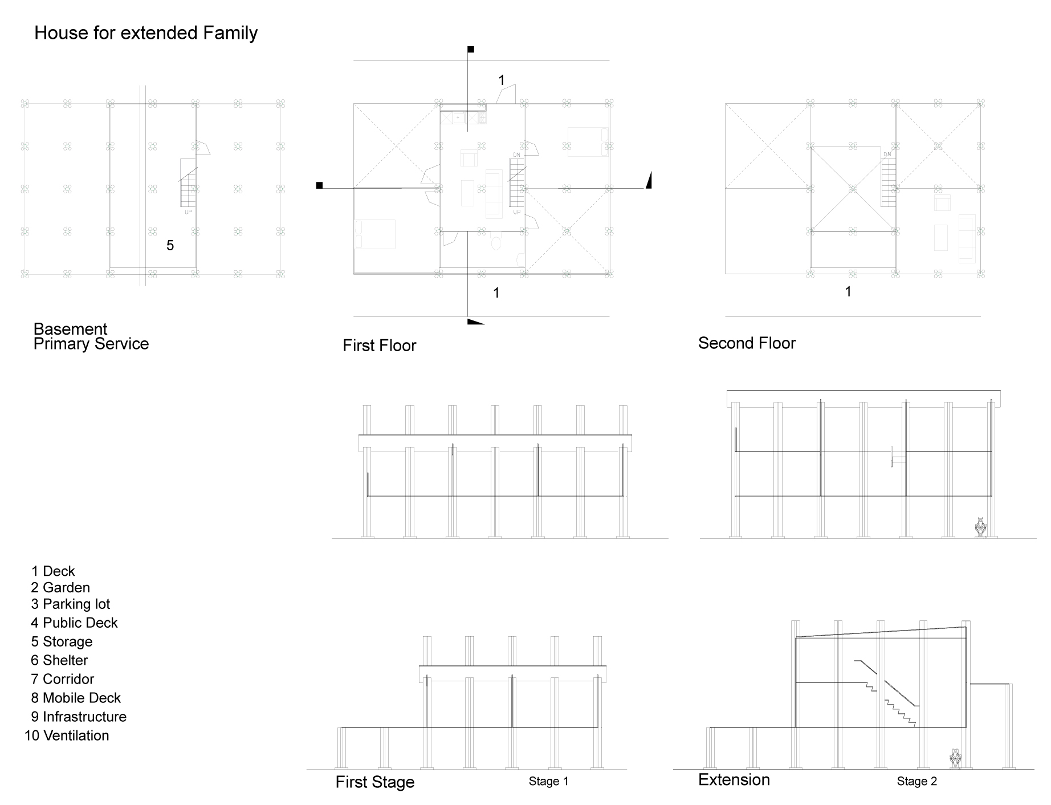
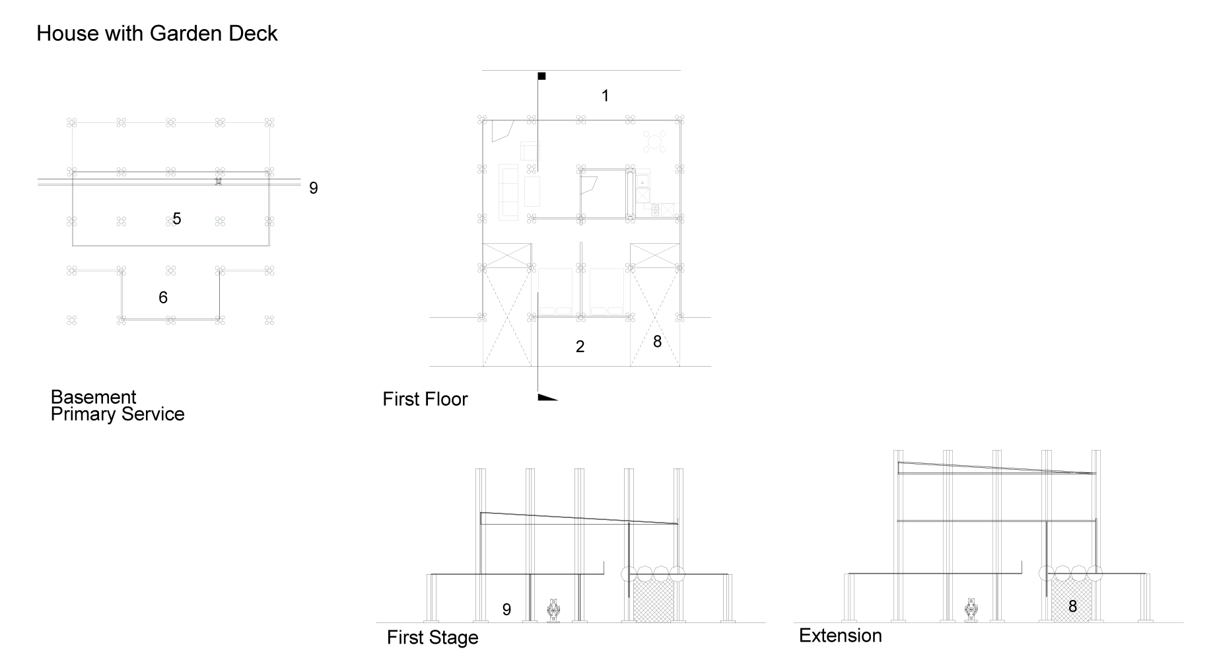
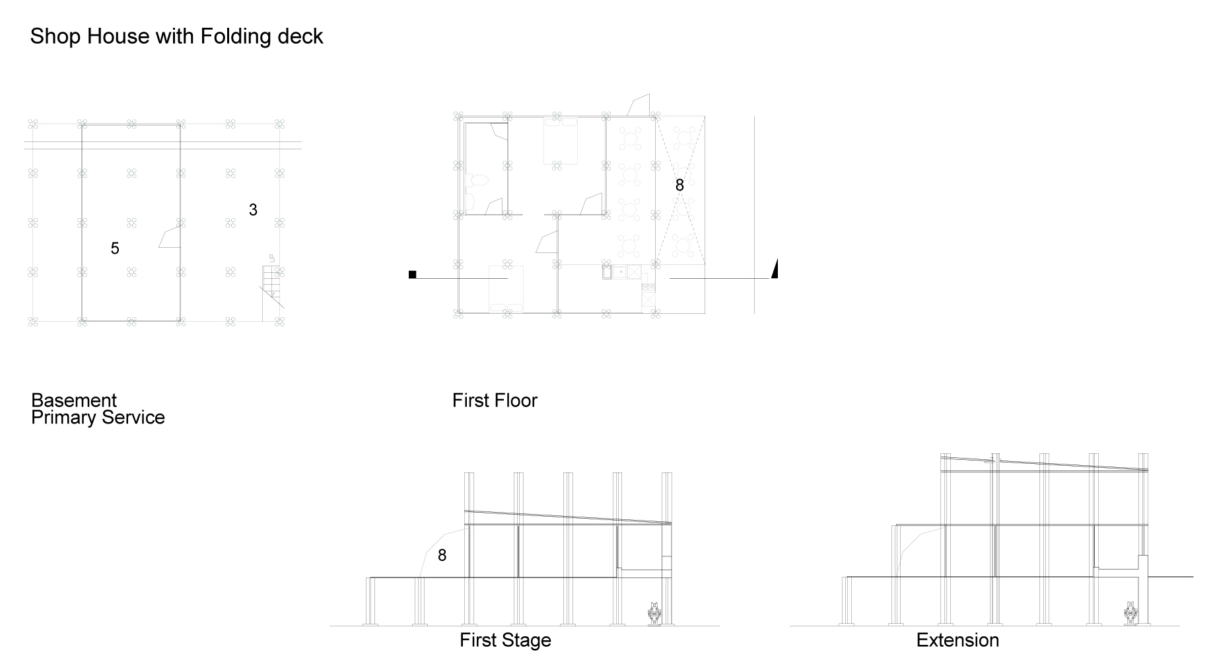
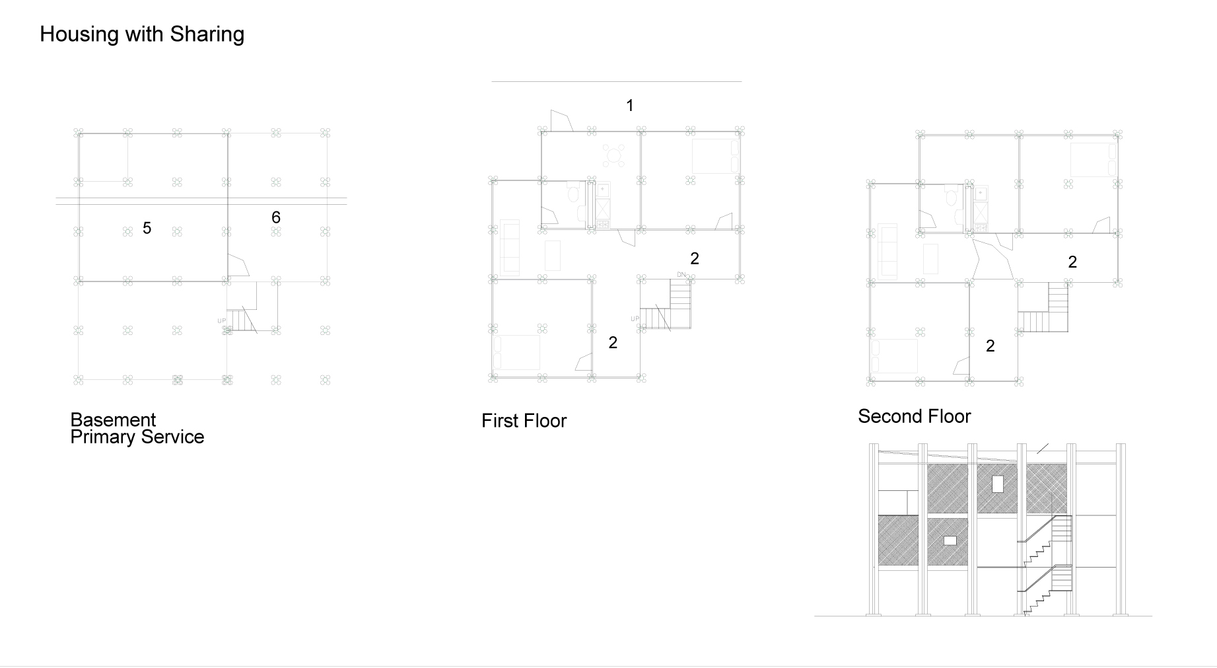
Classified Housing Types
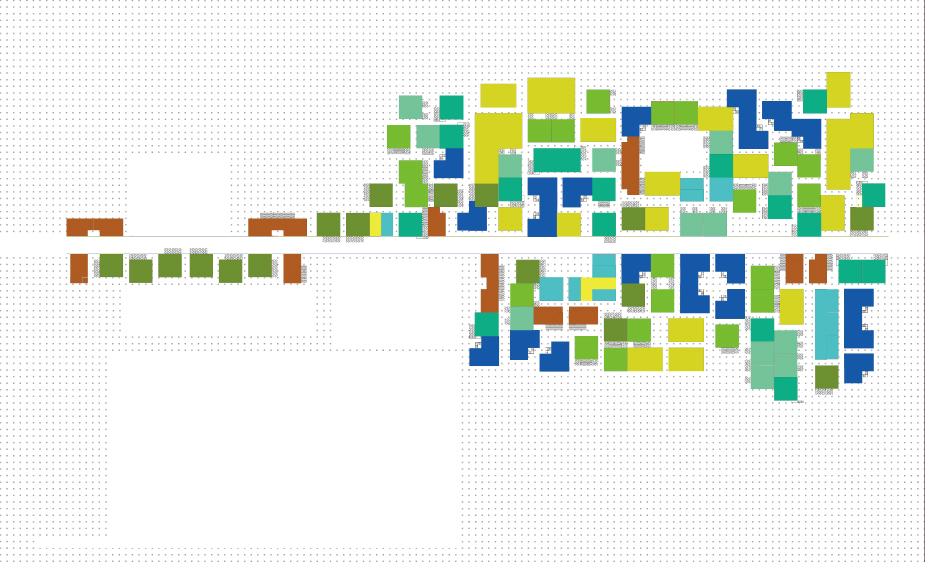
Block Plan
