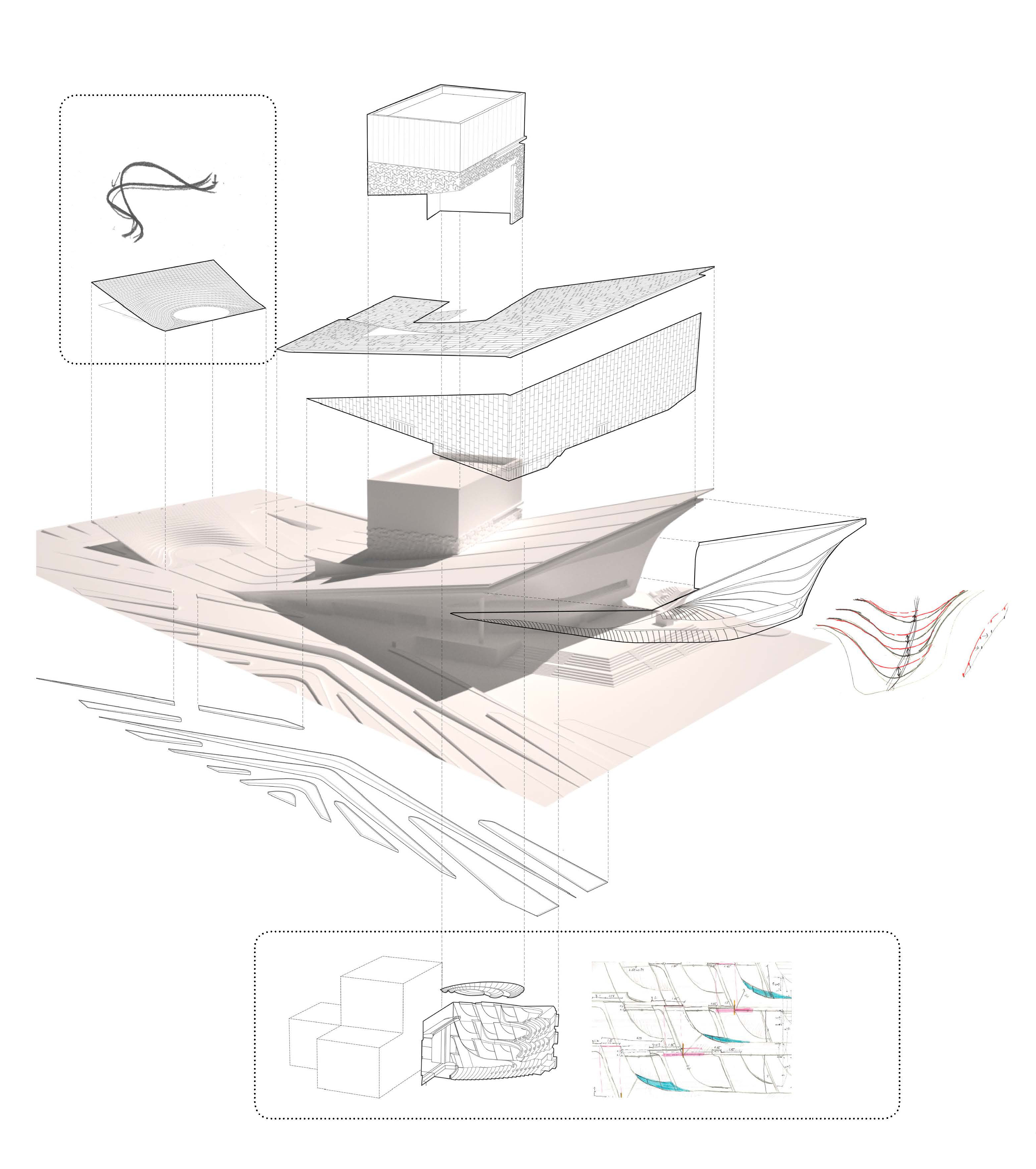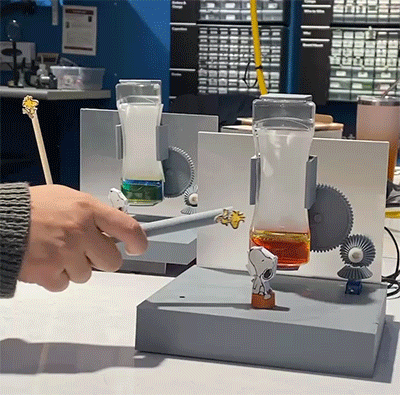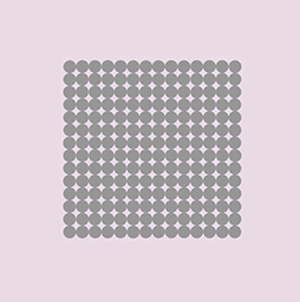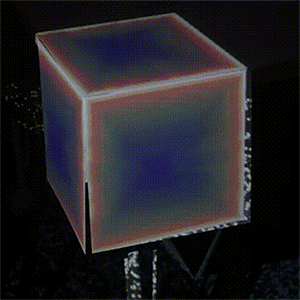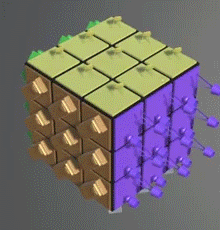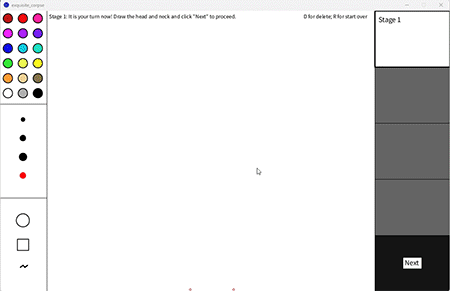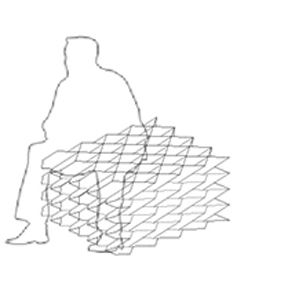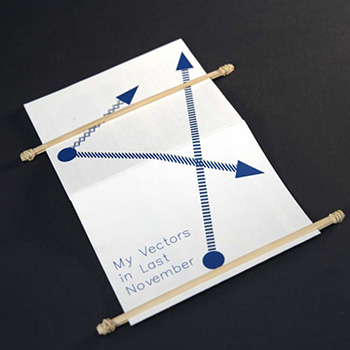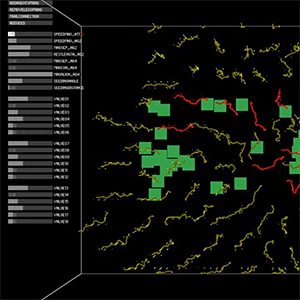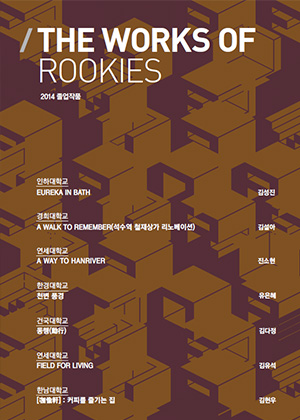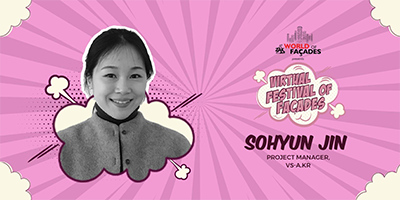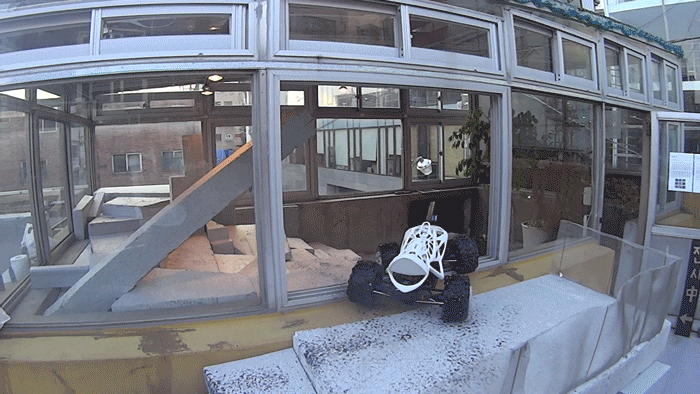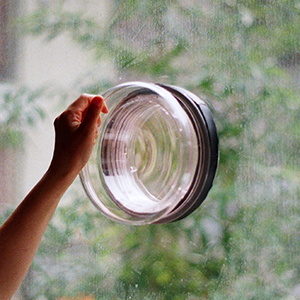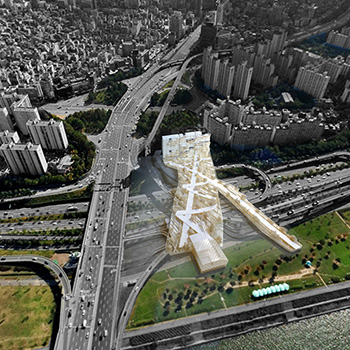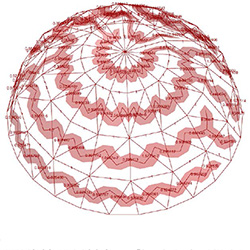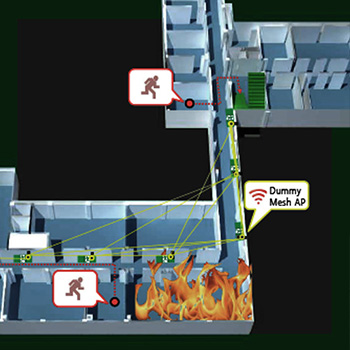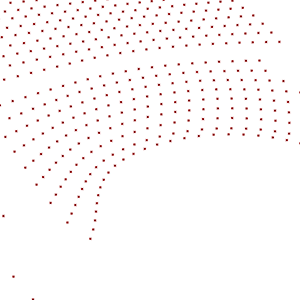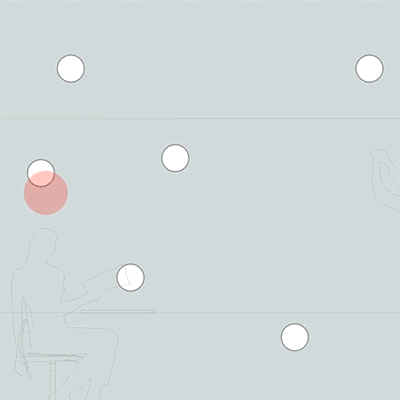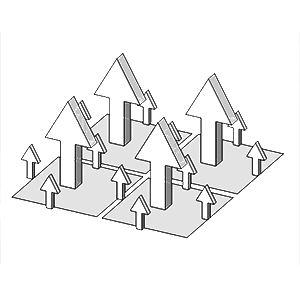Sejong Art Center
Paramteric optimization, complex geometry design2016 2017 2018
Schematic Design/Design Development
/Construction Document
@Designcamp Moonpark dmp
Participant
Role: Junior architect,
complex geometry 3D drafter, shape optimization,
rationalization, 2D drawing
*
The works below showcase my individual contributions only, including the design of outdoor stage geometry and the tessellation design of auditorium walls, with unit adjustments for rationalization.
Collaboration:
Hogun O(Design Principal), Jiwan Kim(Project Manager),
Sugyung Lim, Ji-in Jung, Hyungun Rho
When I participated in the Sejong Art Center architecture project at DMP Architects for three years, I was the only 3D drafter among eight members. The building has four different complex geometries, and I had the task of making the scheme a reality. The outdoor stage of the project was the most challenging part because the scheme shape begins with arc-shaped steps and ends with a tilting roof.
I believe a tighter connection between design and engineering will lead to more opportunities to interact. To reduce obstacles for users, an interface should have simple yet restricted input parameters, which are easy to understand and accept.
I believe a tighter connection between design and engineering will lead to more opportunities to interact. To reduce obstacles for users, an interface should have simple yet restricted input parameters, which are easy to understand and accept.
